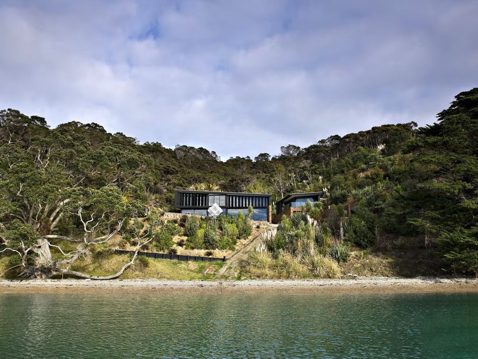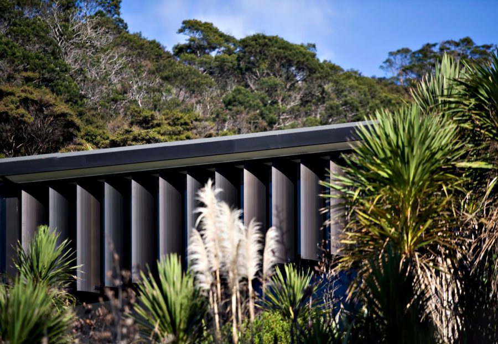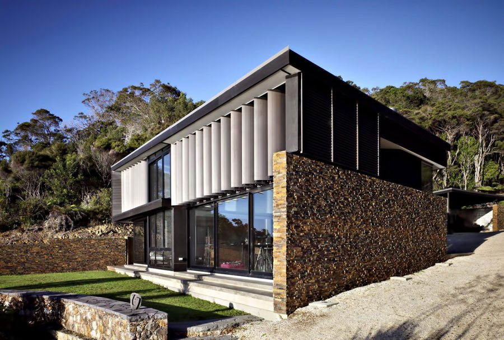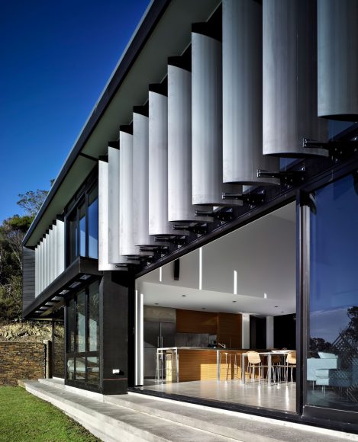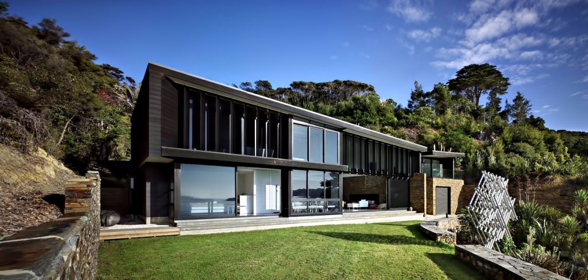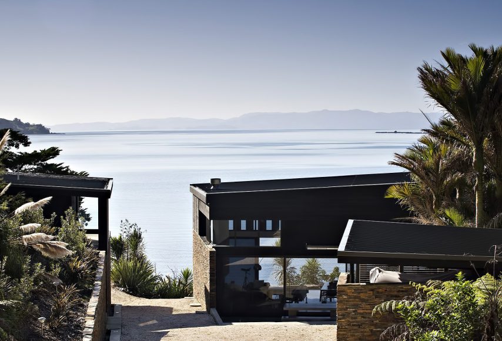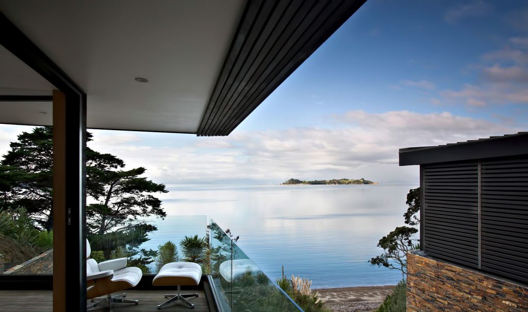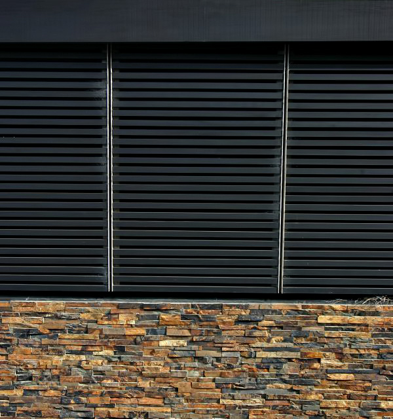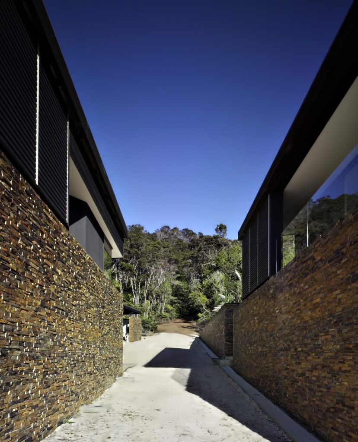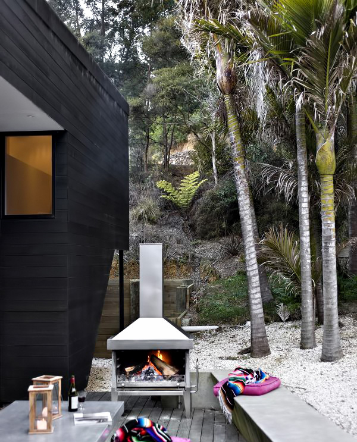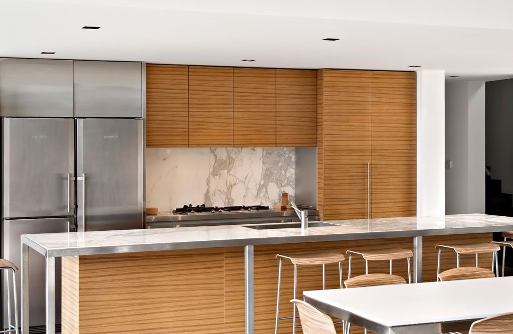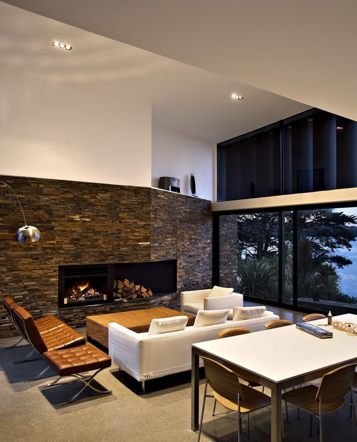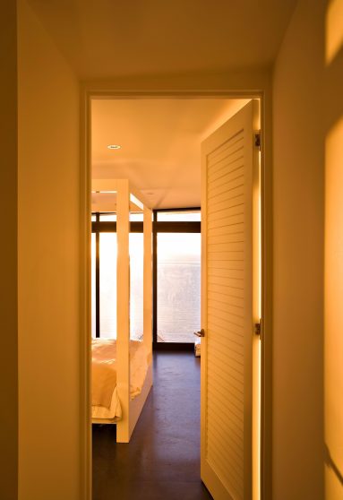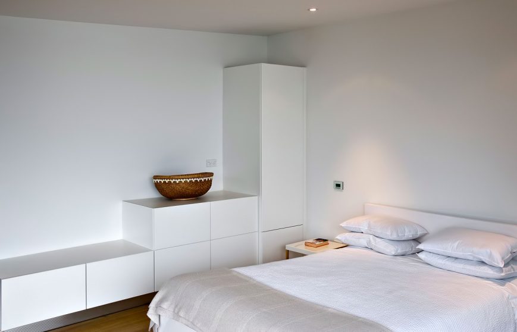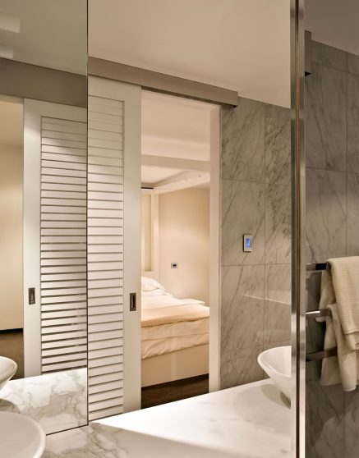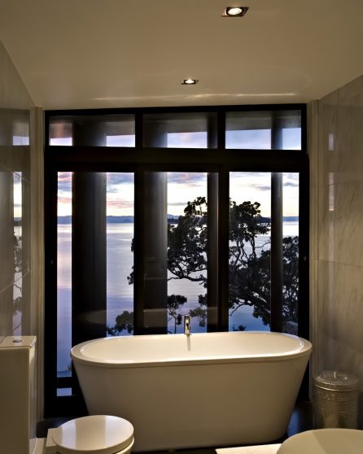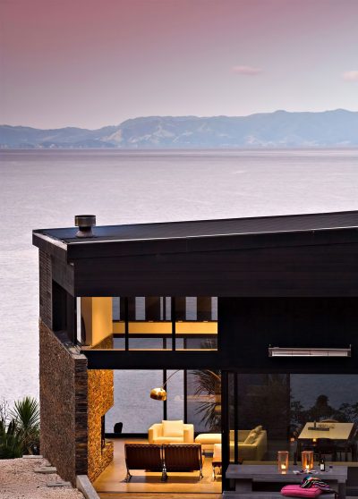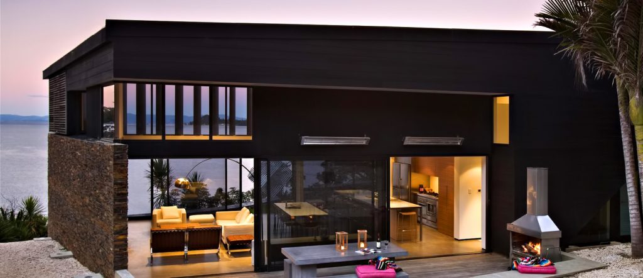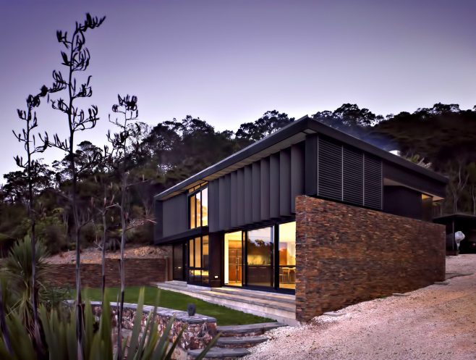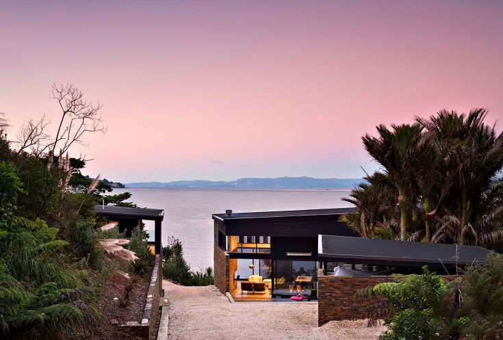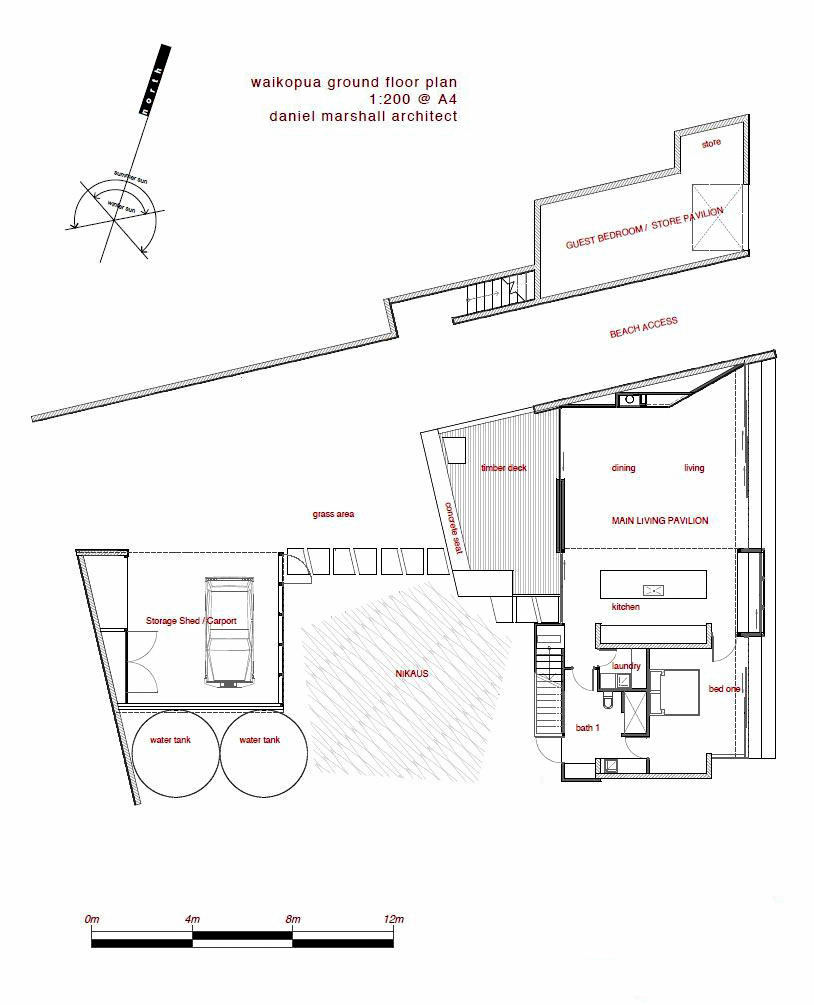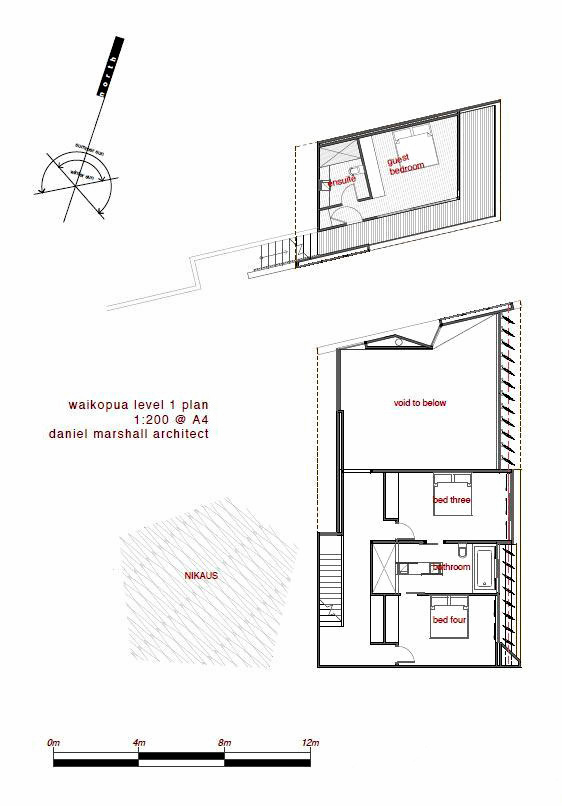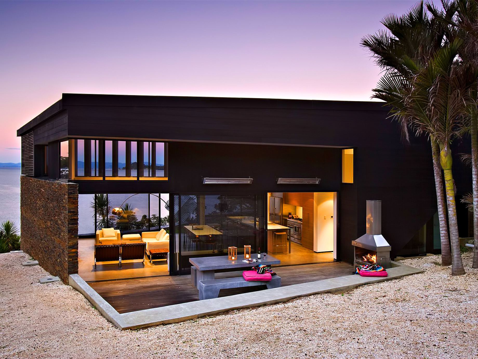
- Name: Waikopua House
- Type: Modern Contemporary
- Bedrooms: 4
- Bathrooms: 3
- Levels: 2
- Completed: 2007
A stand of Nikau, an idyllic private bay and a building platform defined by ridges on either side set the architectural program for the design of this luxury family beach house on Waiheke Island, Auckland, New Zealand. The concept evolved from the idea of a family vacation home with plenty of space between the functional nodes of the residence utilizing physical separation to the guesthouse as well as a garage.
The materials and form of the residence were chosen to be empathetic to the natural setting and fauna. The house is designed to integrate into the landscape with stonewalls that were sourced locally and tinted windows to limit reflection and the timber upper level stained dark to blend into the bush behind because it has been said that the colour of the New Zealand native bush is black.
It was important to activate the spaces around the house giving a progression to enjoy. This was particularly evident in allowing space for the boats and water to move through the valley of the home to the bay below. From the lawn overlooking the sea soaking up the morning light, to the private courtyard, framed by the Nikau grove catching the last rays in the evening whilst enjoying the outdoor fire, this is a life serenity that demonstrates the exclusivity of personal luxury living.
- Architect: Daniel Marshall Architects
- Photography: Simon Devitt
- Location: Waiheke Island, Auckland, New Zealand
