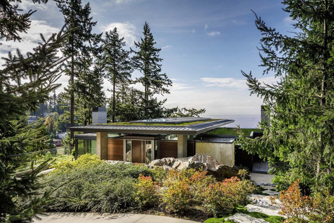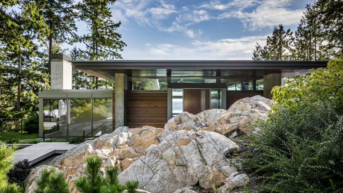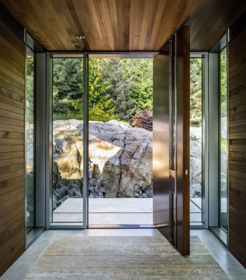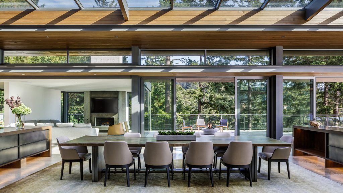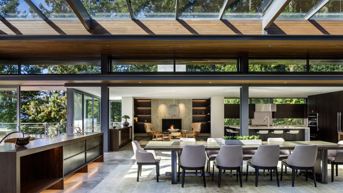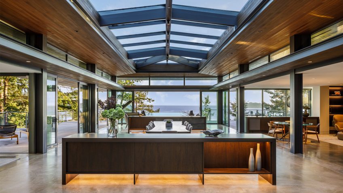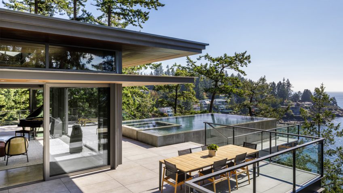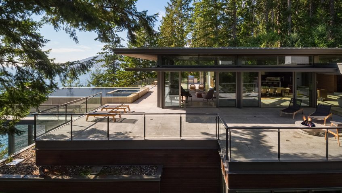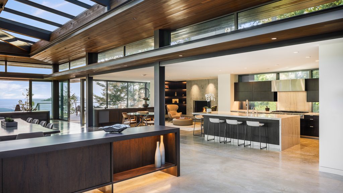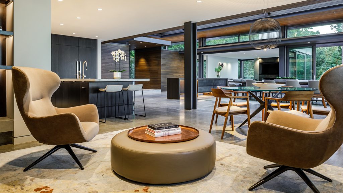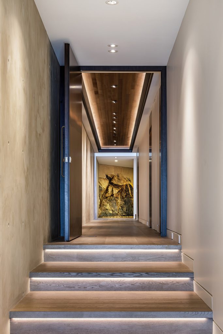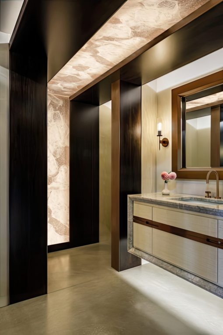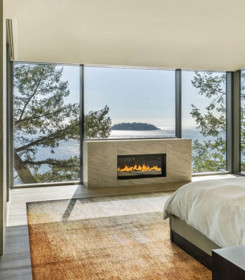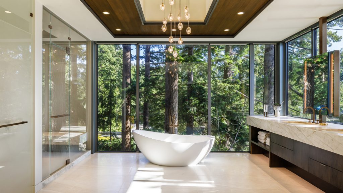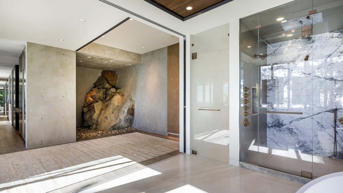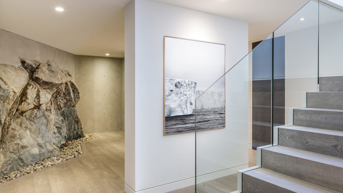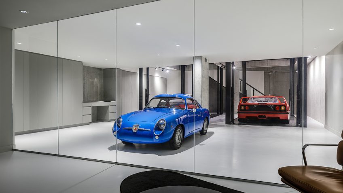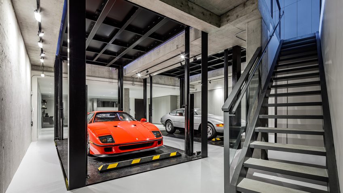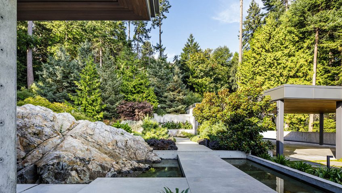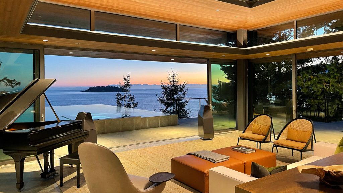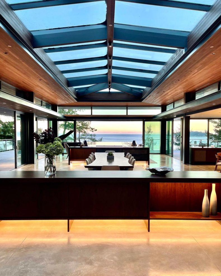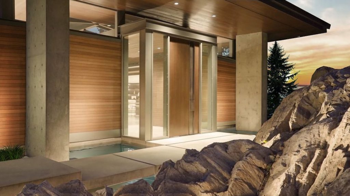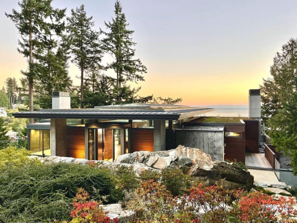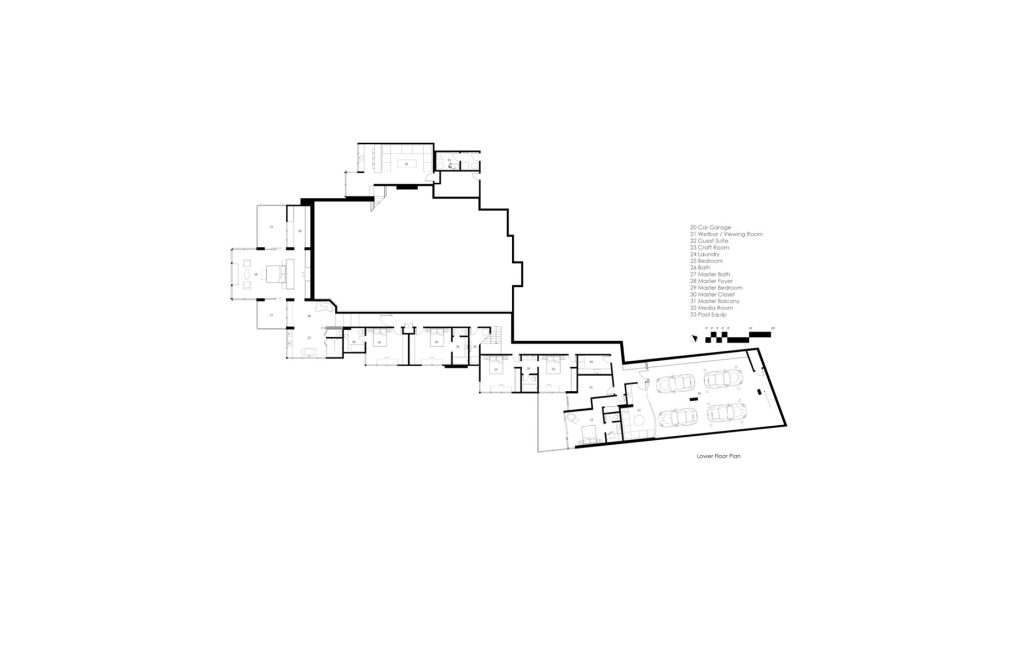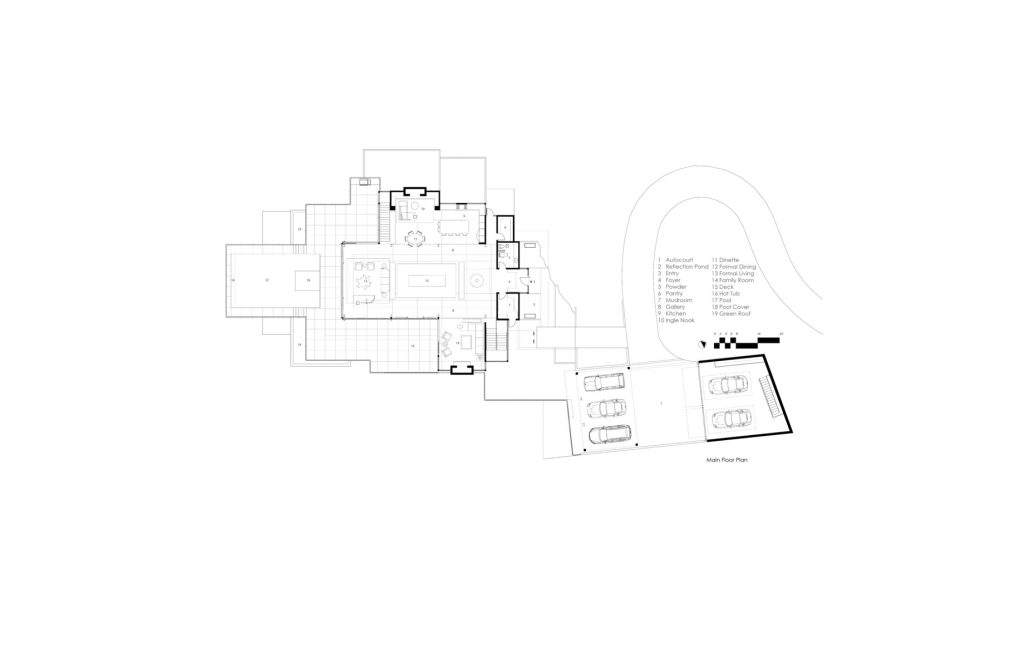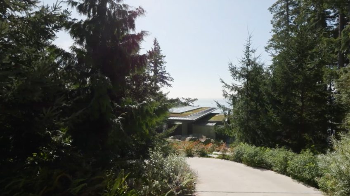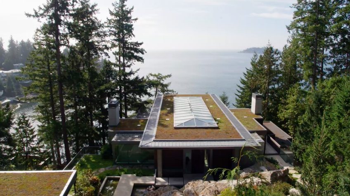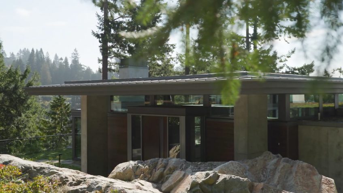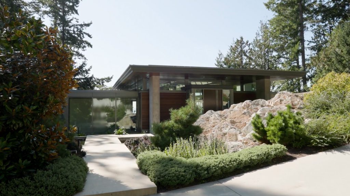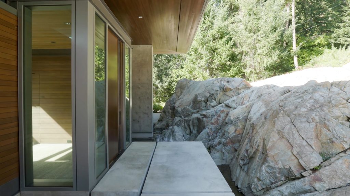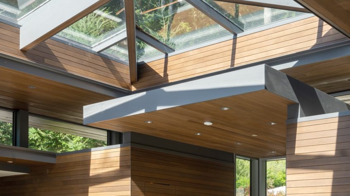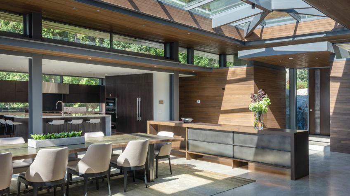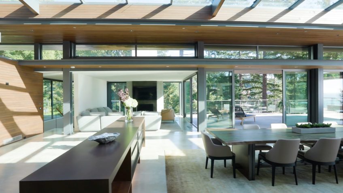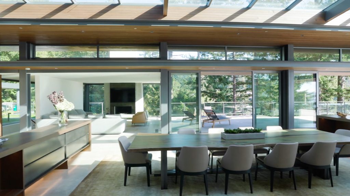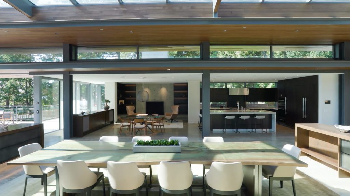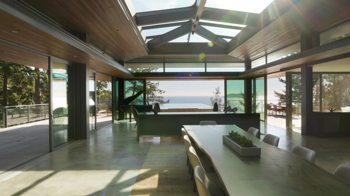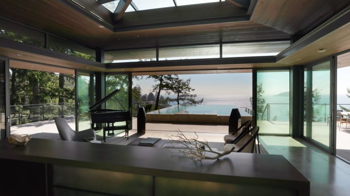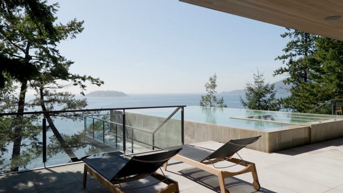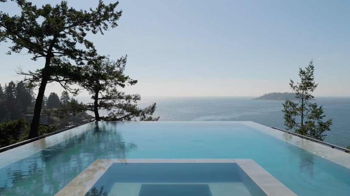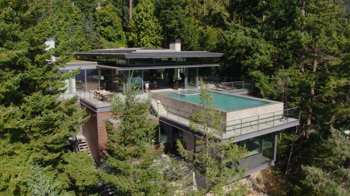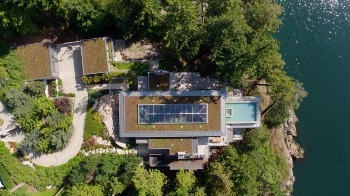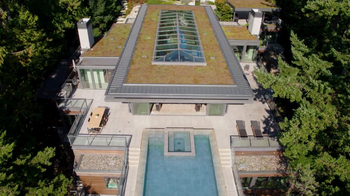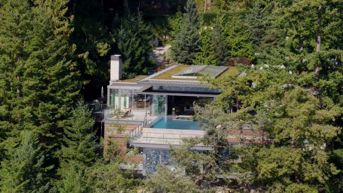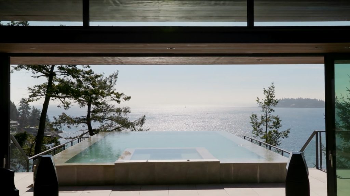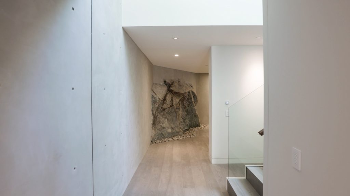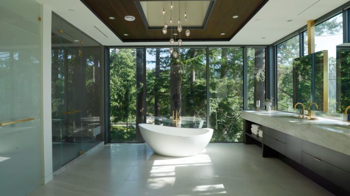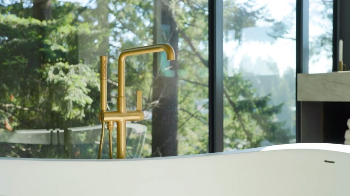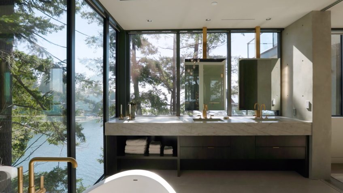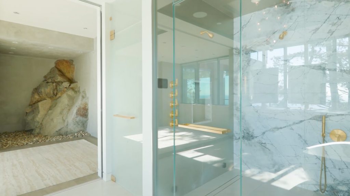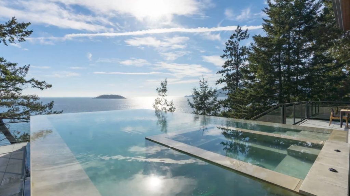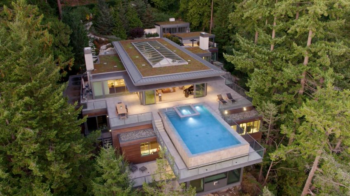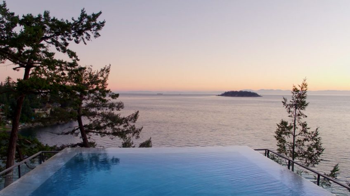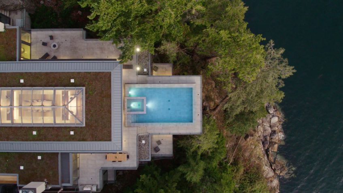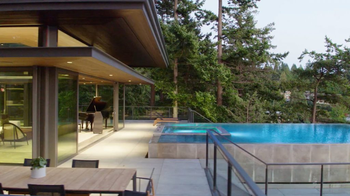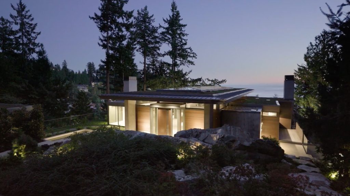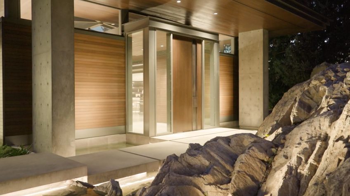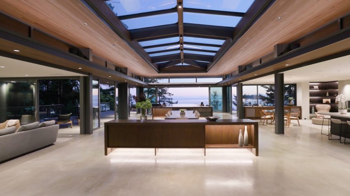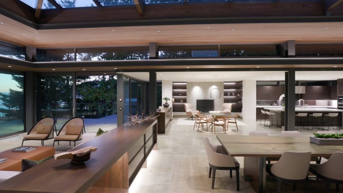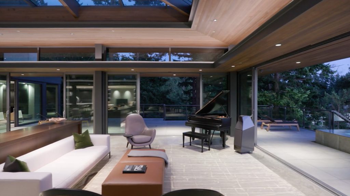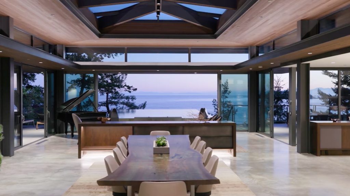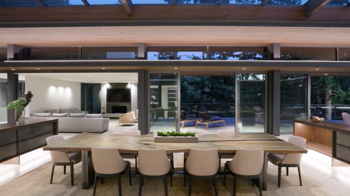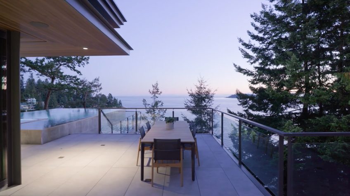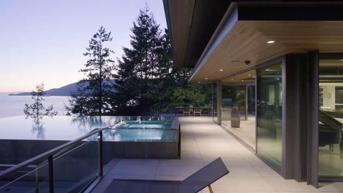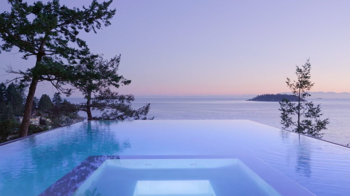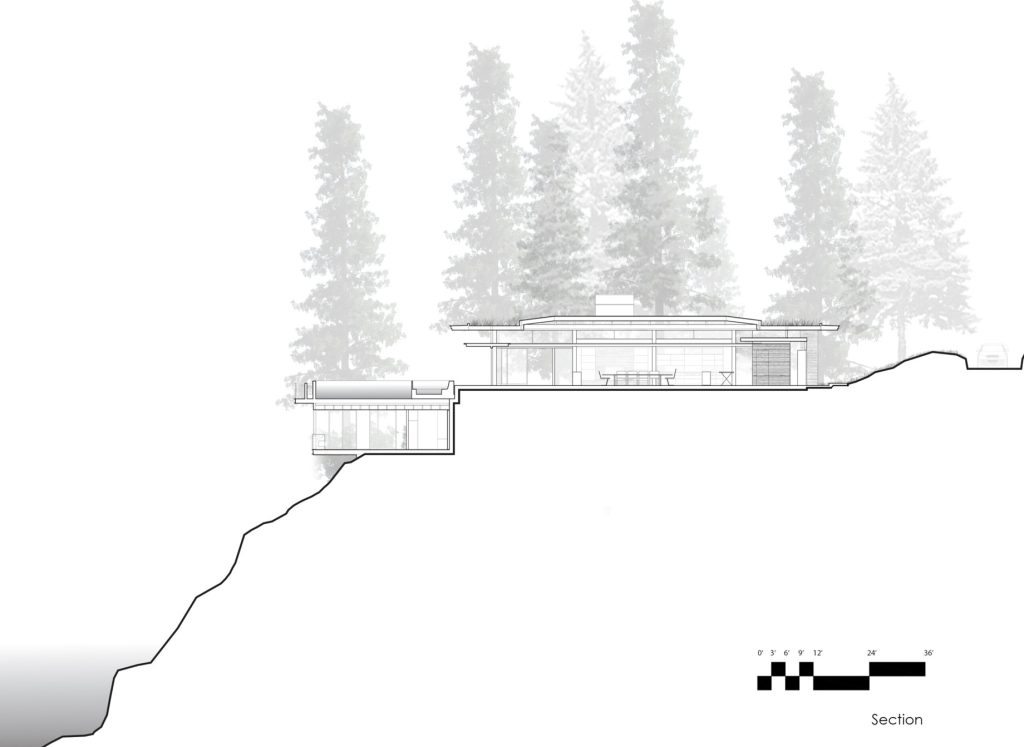Waterfront Pavilion, designed by Garret Cord Werner Architects, is a contemporary masterpiece that exemplifies the firm’s holistic approach to design. This stunning project seamlessly integrates architecture, interior design, and landscape to create a harmonious living environment with a dramatic open-plan spatial design. Each space is intentionally designed to frame the surrounding natural beauty of its setting. The home’s low-profile, site-sensitive structure elegantly interfaces with the topography, sculpted into the bedrock creating living spaces that evoke an emotional response on an innate level.
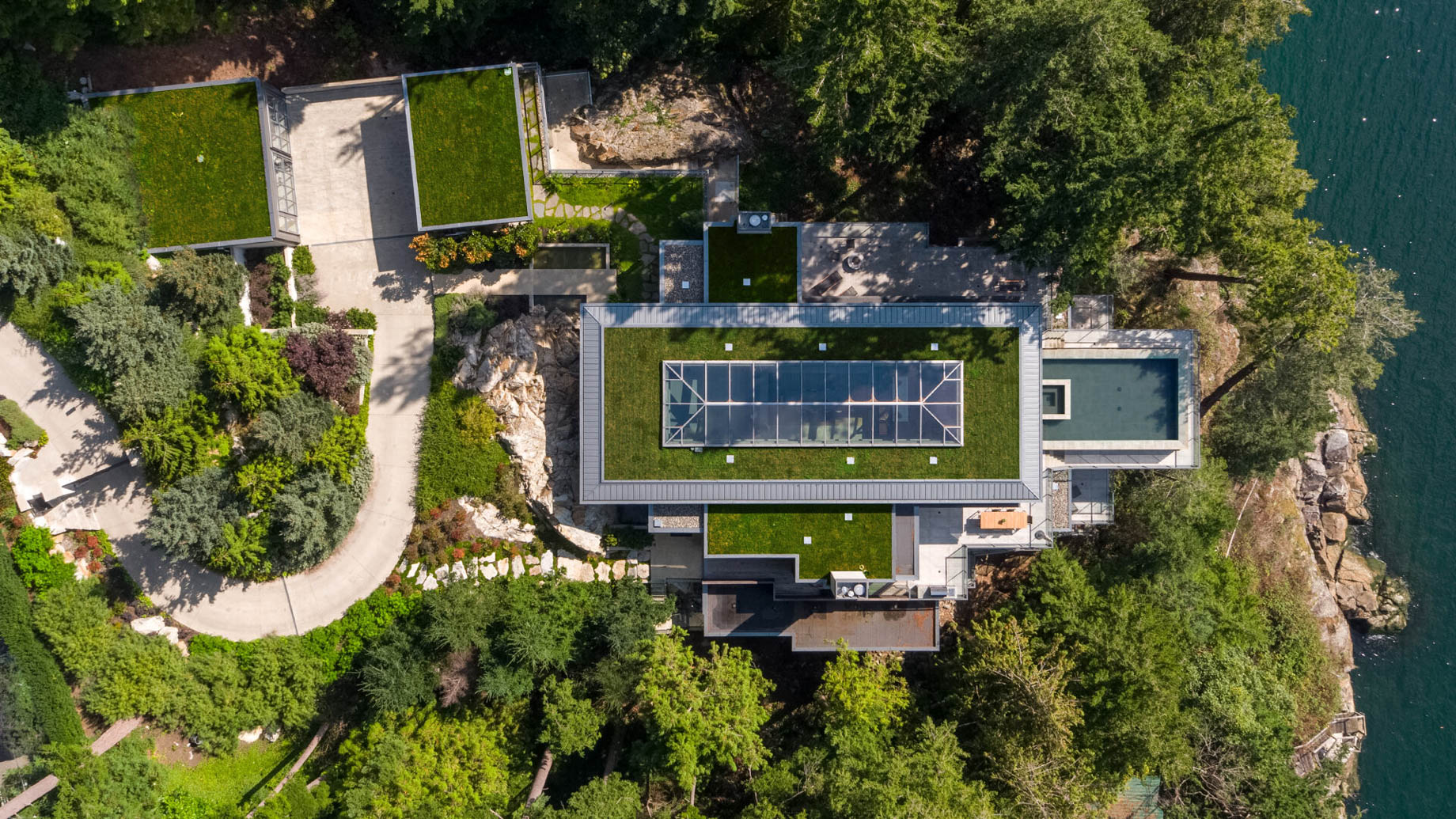
- Name: Waterfront Pavilion
- Bedrooms: 6
- Bathrooms: 7
- Size: 12,000+ sq. ft.
- Lot: 1.0 acres
- Built: 2021
The Grand Pavilion is a modern contemporary waterfront masterpiece designed by Garret Cord Werner Architects embracing its privileged position on a rugged peaked rock peninsula along the exclusive coastline of West Vancouver. This incredible residence exemplifies a harmonious fusion of architecture and nature on Canada’s Pacific Northwest coastline. Carved directly into the rocky Oceanfront terrain, the design integrates seamlessly with the natural contours of the land, creating a dramatic connection between the home and its environment. Once considered unbuildable due to its steep landscape and challenging access, the site underwent extensive blasting to sculpt the foundation into the peninsula’s stone outcroppings. The result is a sophisticated structure with an open-floor pavilion, optimizing space while offering panoramic views of British Columbia’s Strait of Georgia.
Expansive floor-to-ceiling windows capture the abundant natural light, transforming the raw beauty of the landscape into an integral feature of the home. Bedrooms, located below the main floor in the homes reverse plan layout, follow the natural slope of the land, providing serene, uninterrupted ocean vistas. Greenery blankets the low-slung roofs, seamlessly framing the sweeping views of the surrounding forest and sea. Natural materials further enhance the home’s connection to its surroundings. A carefully curated blend of cedar, walnut, blackened steel, and polished concrete delivers both warmth and elegance. Stone flows effortlessly from exterior to interior, while the neutral color palette, accented by Venetian plaster and soft textiles, creates a restful atmosphere.
“The openness of the plan is made intimate by nested, individual spaces within the whole that feel unique, while maintaining a sense of connection with the rest of the project.” – Garret Cord Werner Architects
Beyond its visual appeal, the design philosophy centers on a deeper integration with the environment. Every detail of this remarkable waterfront home, from the infinity pool that merges with the ocean horizon to the underground car garage gallery with custom lifts for a rare car collection, reflects the seamless relationship between architecture and nature. The meticulous blending of interior design and architecture creates an immersive living experience, where the boundaries between interior and exterior dissolve. The result is a home that celebrates the rugged beauty of the Pacific Northwest, offering a living experience that feels both expansive and deeply connected to the natural world.
- Architect: Garret Cord Werner Architects
- Builder: Werner Construction
- Photography: Luke Potter / InFrame
- Location: 6130 Eastmont Dr, West Vancouver, BC, Canada
