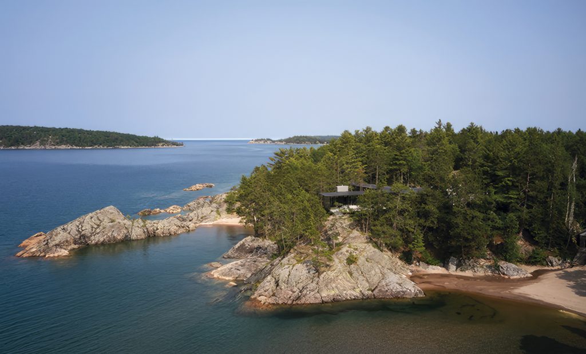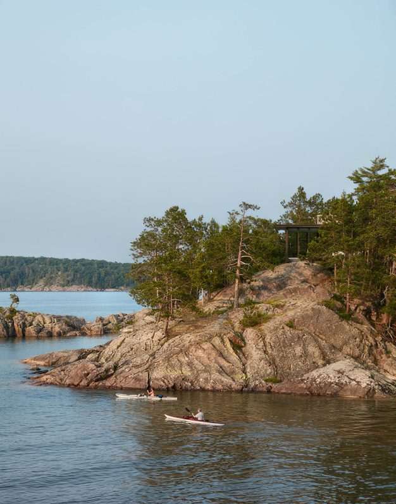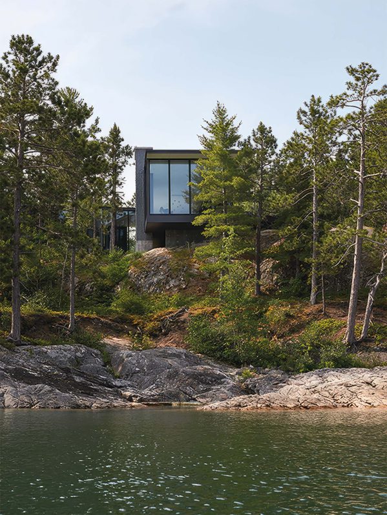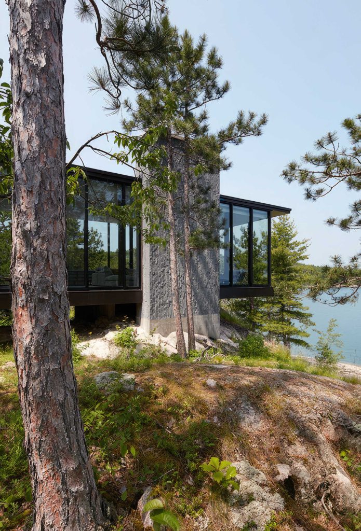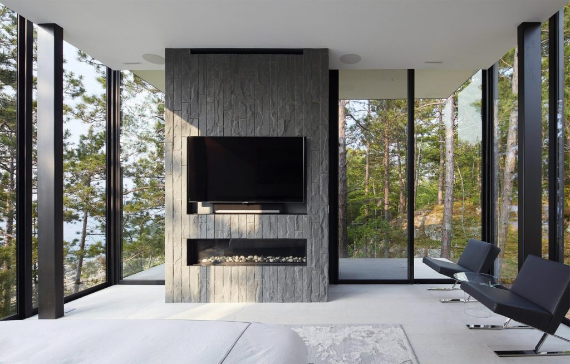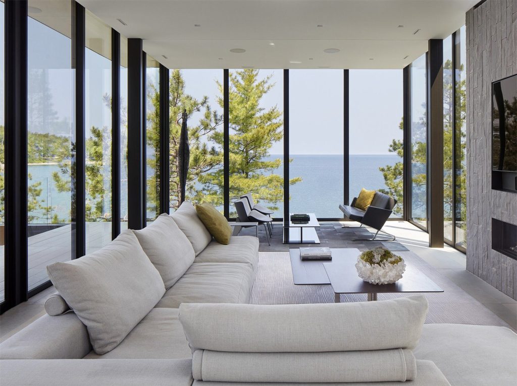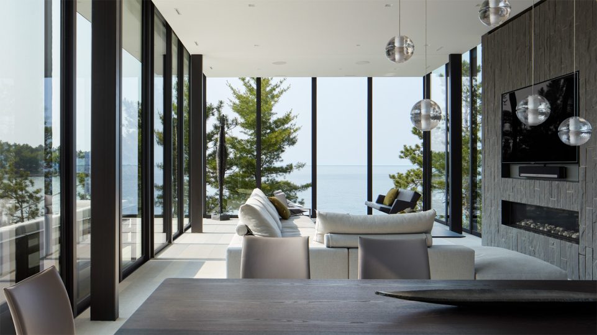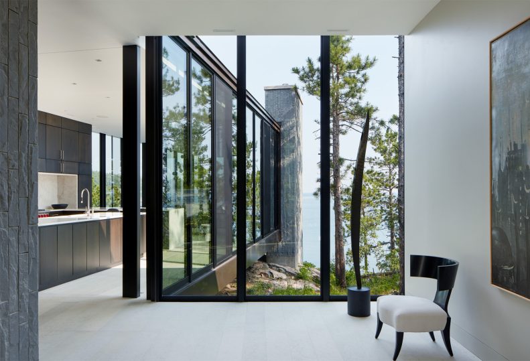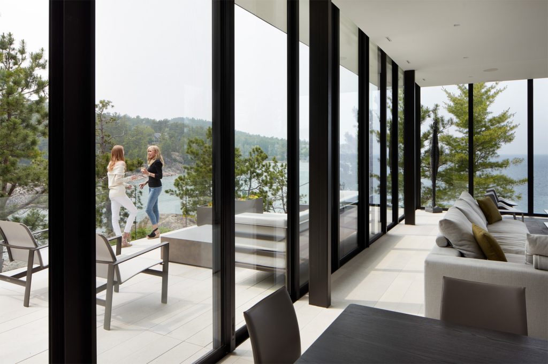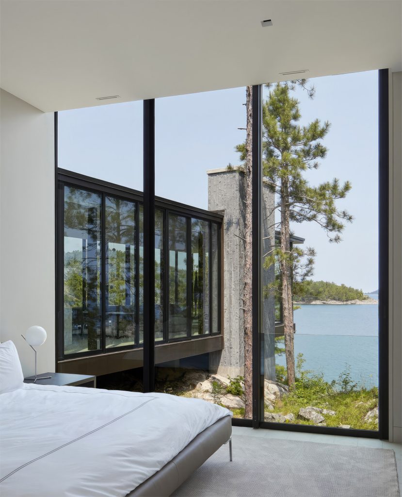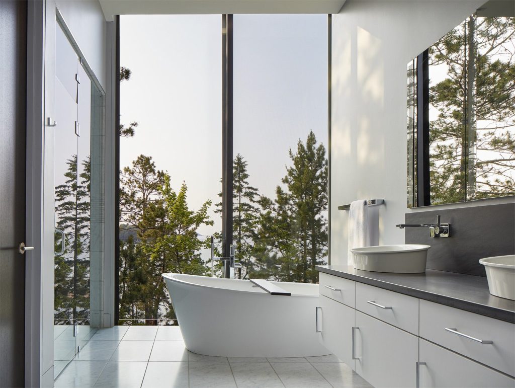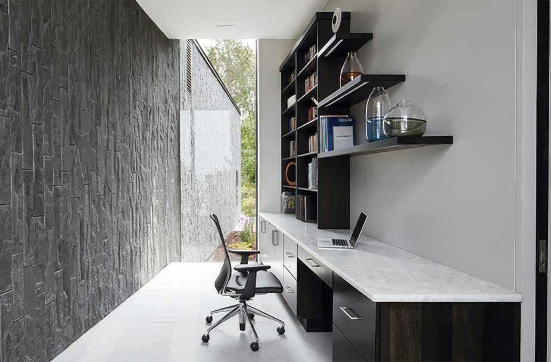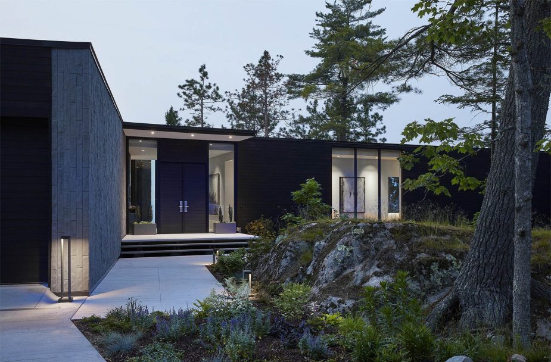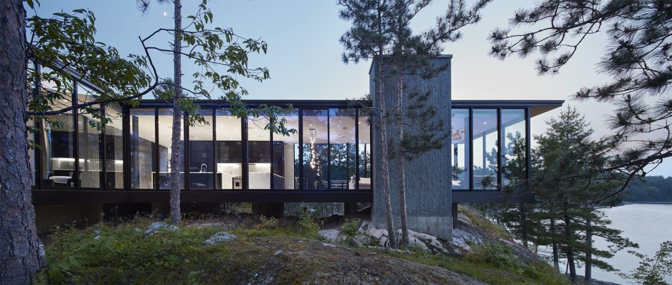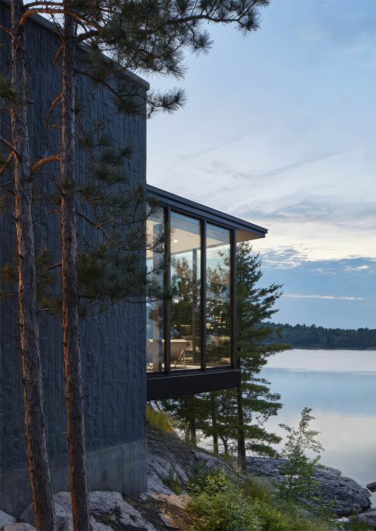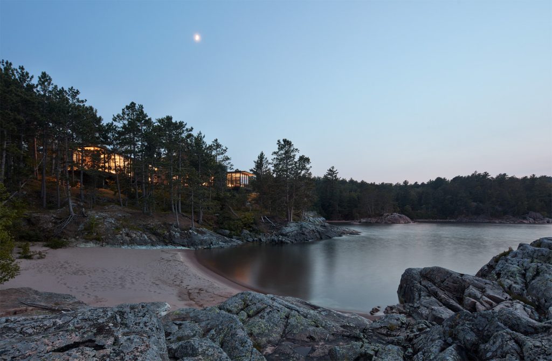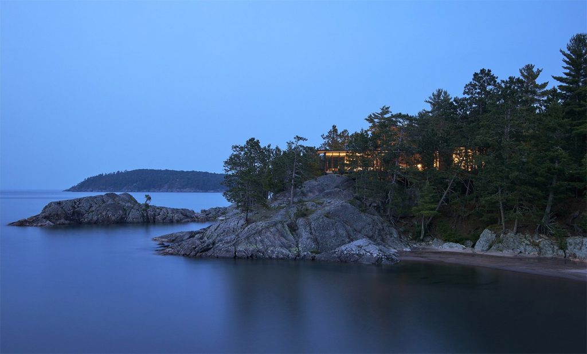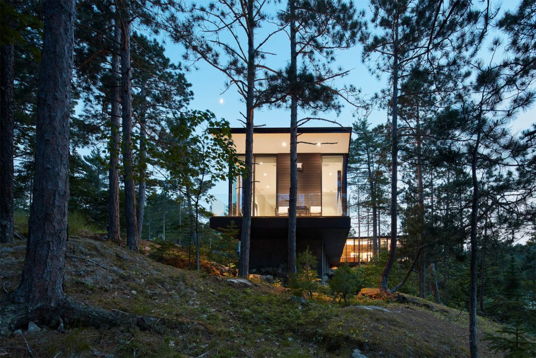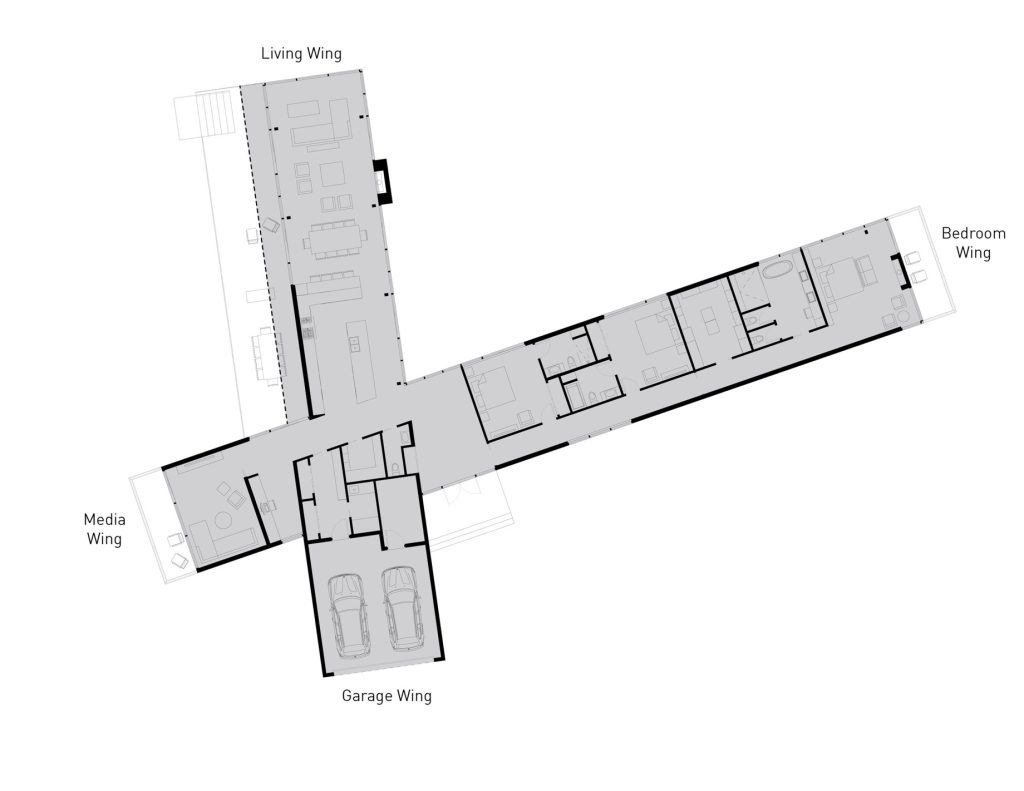X House, by Snow Kreilich Architects, is a striking single-family retreat erched on the rugged terrain of Michigan’s Upper Peninsula, overlooking the expansive Lake Superior. This contemporary home was designed to harmonize with its surroundings through its X-shaped layout, which optimizes views of the lake and nearby coves.
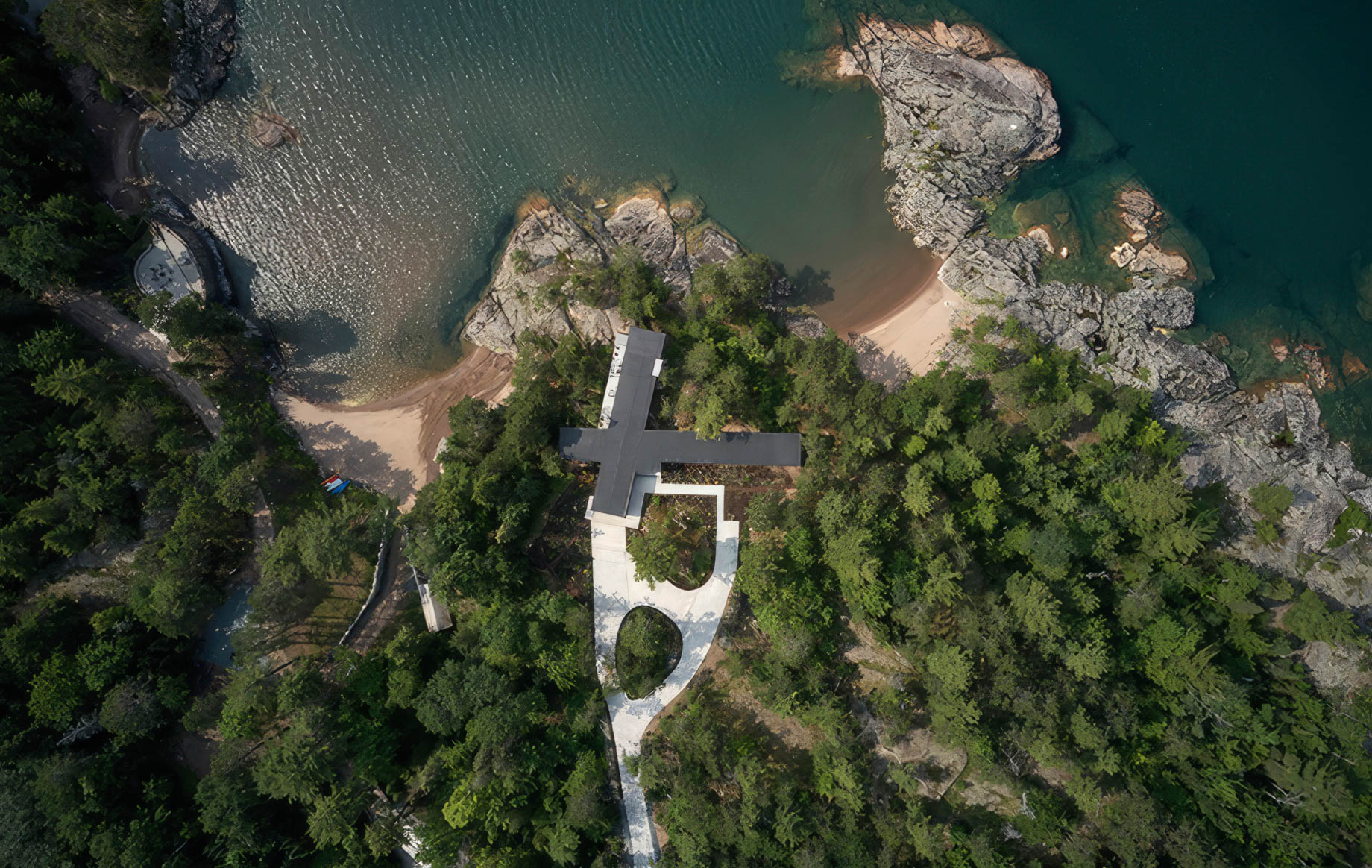
- Name: X House
- Bedrooms: 3
- Bathrooms: 4
- Size: 3,955 sq. ft.
- Lot: 19 acres
- Built: 2019
The X House, perched on the rugged terrain of Michigan’s Upper Peninsula, is a modern retreat that seamlessly integrates into the dramatic landscape overlooking Lake Superior. Designed by Snow Kreilich Architects, the home was conceived as a legacy project for a family, who sought to maintain a connection to their cherished family retreat nearby. The single-story structure’s distinctive “X” shape was developed to maximize views of the surrounding forest and the expansive horizon, with two intersecting wings that extend out over the rocky promontory. These cantilevered sections create a dynamic relationship between the home and its environment, offering the owners a sense of immersion in the natural beauty while ensuring the home remains protected from the region’s harsh winter conditions.
Informed by the site’s challenging topography and the area’s intense winter climate, the design incorporates a robust structural system of exposed concrete piers, steel framing, and engineered lumber, all while maintaining a light, airy appearance using floor-to-ceiling glass. This approach not only anchors the house to the site but also allows it to seemingly float above the landscape. The choice of materials, stone, blackened wood, and glass, pays homage to the area’s natural and industrial heritage, creating a visual language that resonates with the rugged surroundings. The home’s understated palette and massing were carefully considered to ensure it blends into the forested setting, allowing the architecture to enhance rather than dominate the landscape.
For the owners, who split their time between Miami and Marquette, the X House represents more than just a vacation home; it is a commitment to preserving the family’s connection to this special place. The home is designed to offer comfort and convenience throughout the seasons, with features such as high-performance glass, radiant floor heating, and stone-clad fireplaces ensuring it remains livable even in the depths of winter. The strategic placement of the home’s wings creates a variety of interior spaces that capture different aspects of the site, offering telescopic views of the lake and panoramic vistas of the surrounding forest. The result is a retreat that not only withstands the elements but also provides a serene and enduring family sanctuary for generations to come.
- Architect: Snow Kreilich Architects
- Photography: Corey Gaffer Photography
- Location: Marquette, MI, USA
