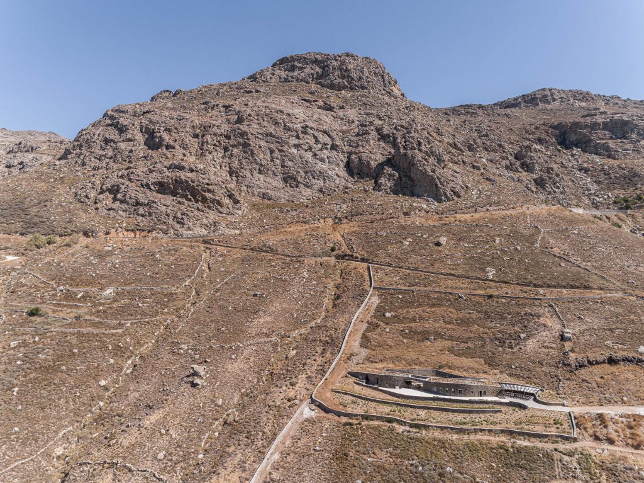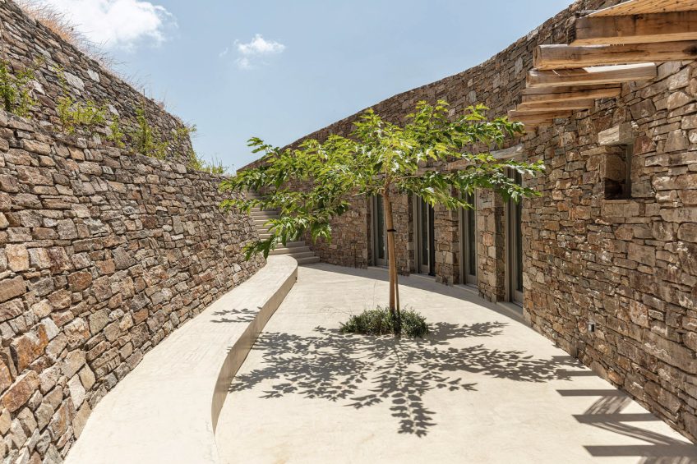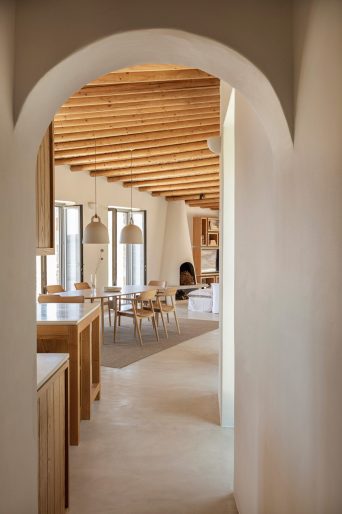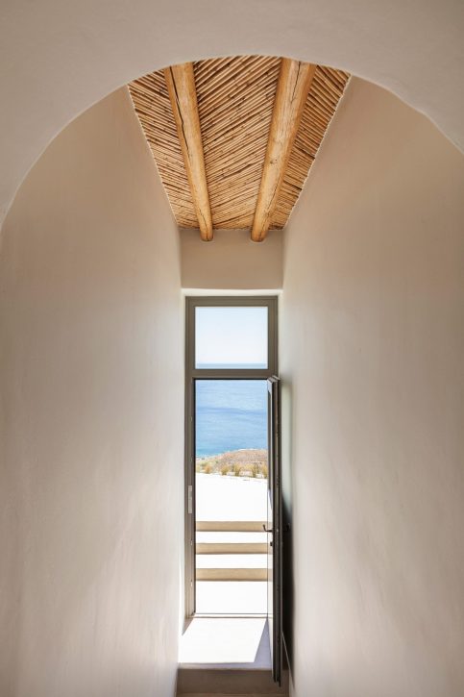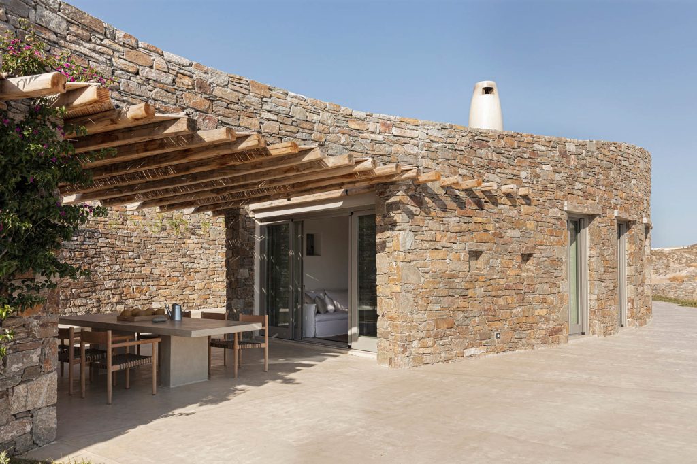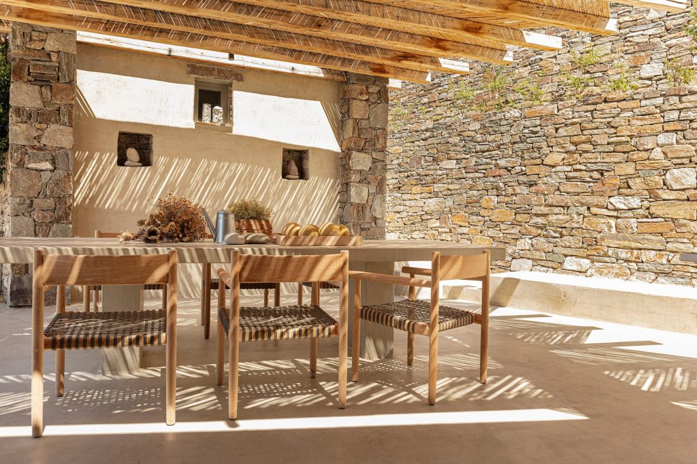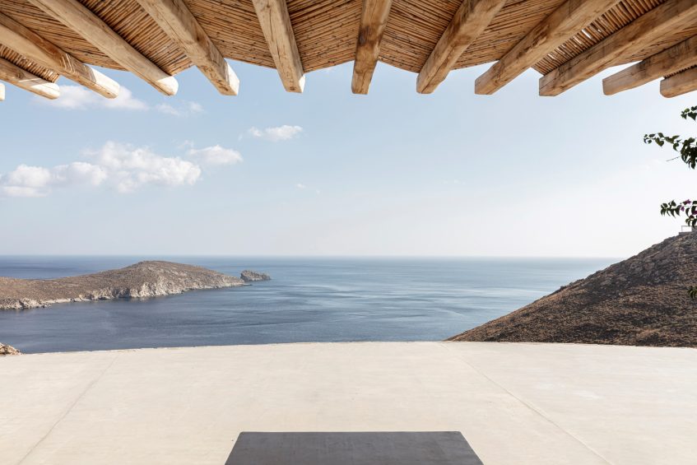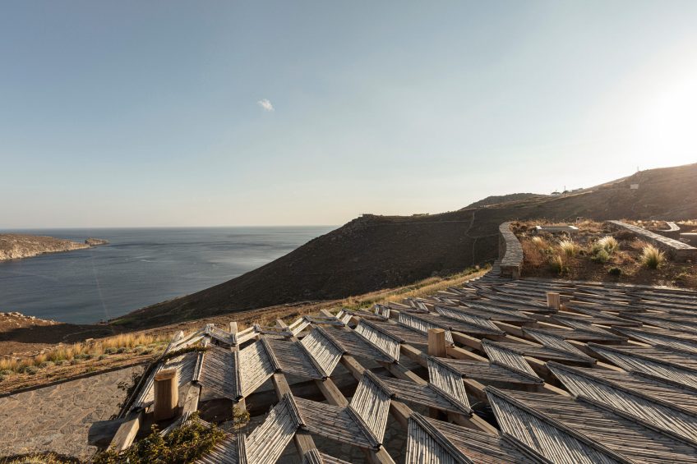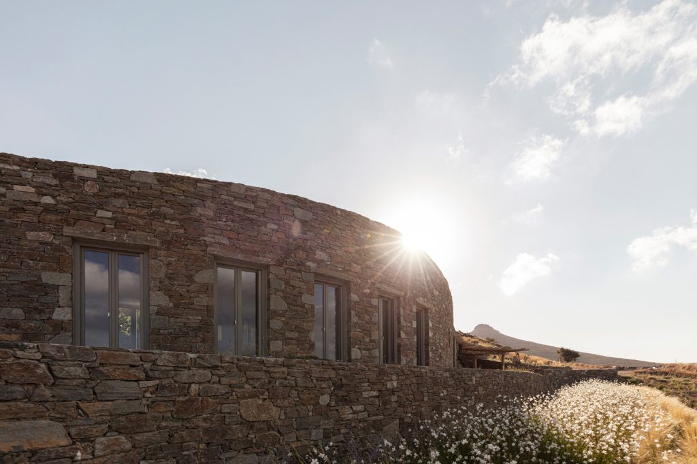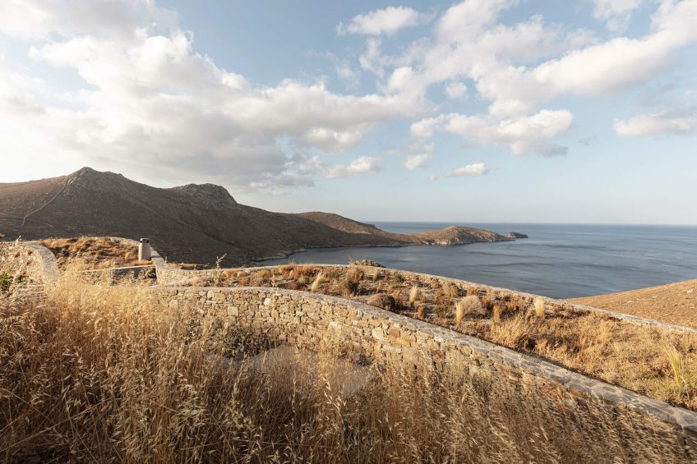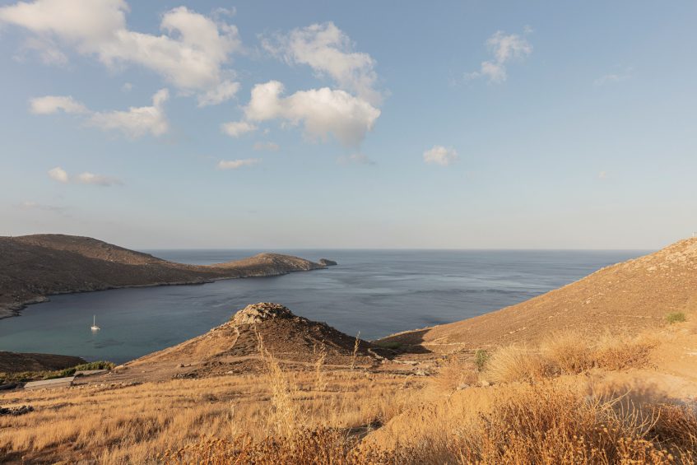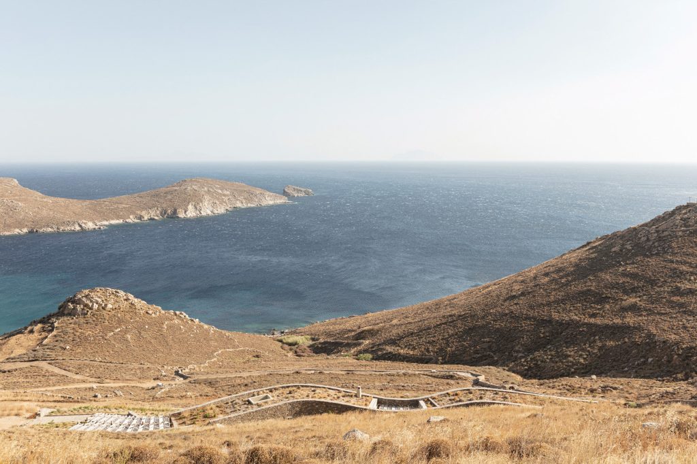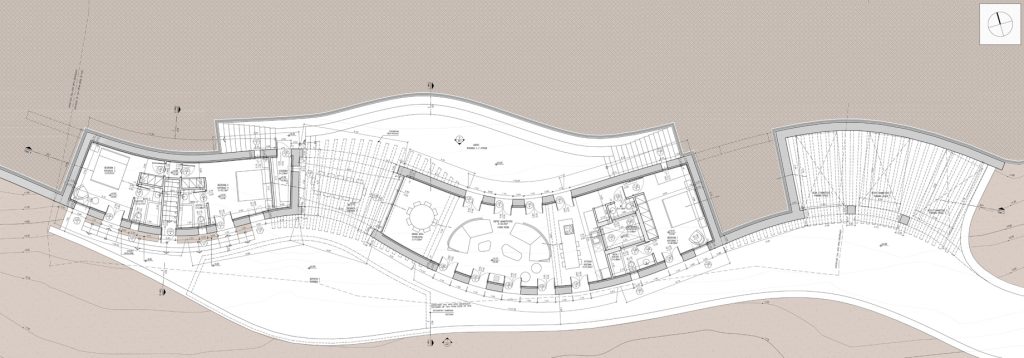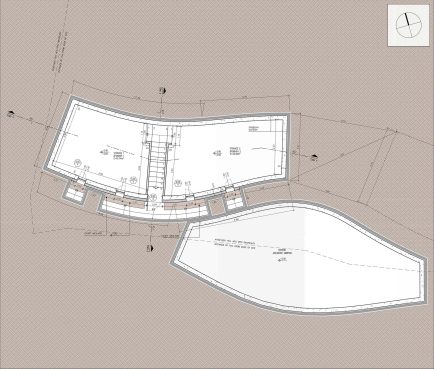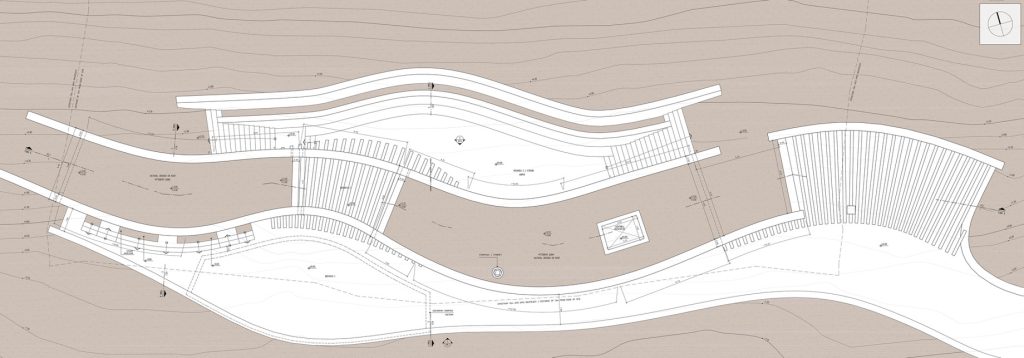Xerolithi House by Sinas Architects masterfully blends into the rugged terrain of Serifos Island, Greece. This innovative design pays homage to the traditional Cycladic architecture while challenging its stereotypical white, cuboid form. The house takes its inspiration from “xerolithies” stone retaining walls built long ago for agricultural purposes.
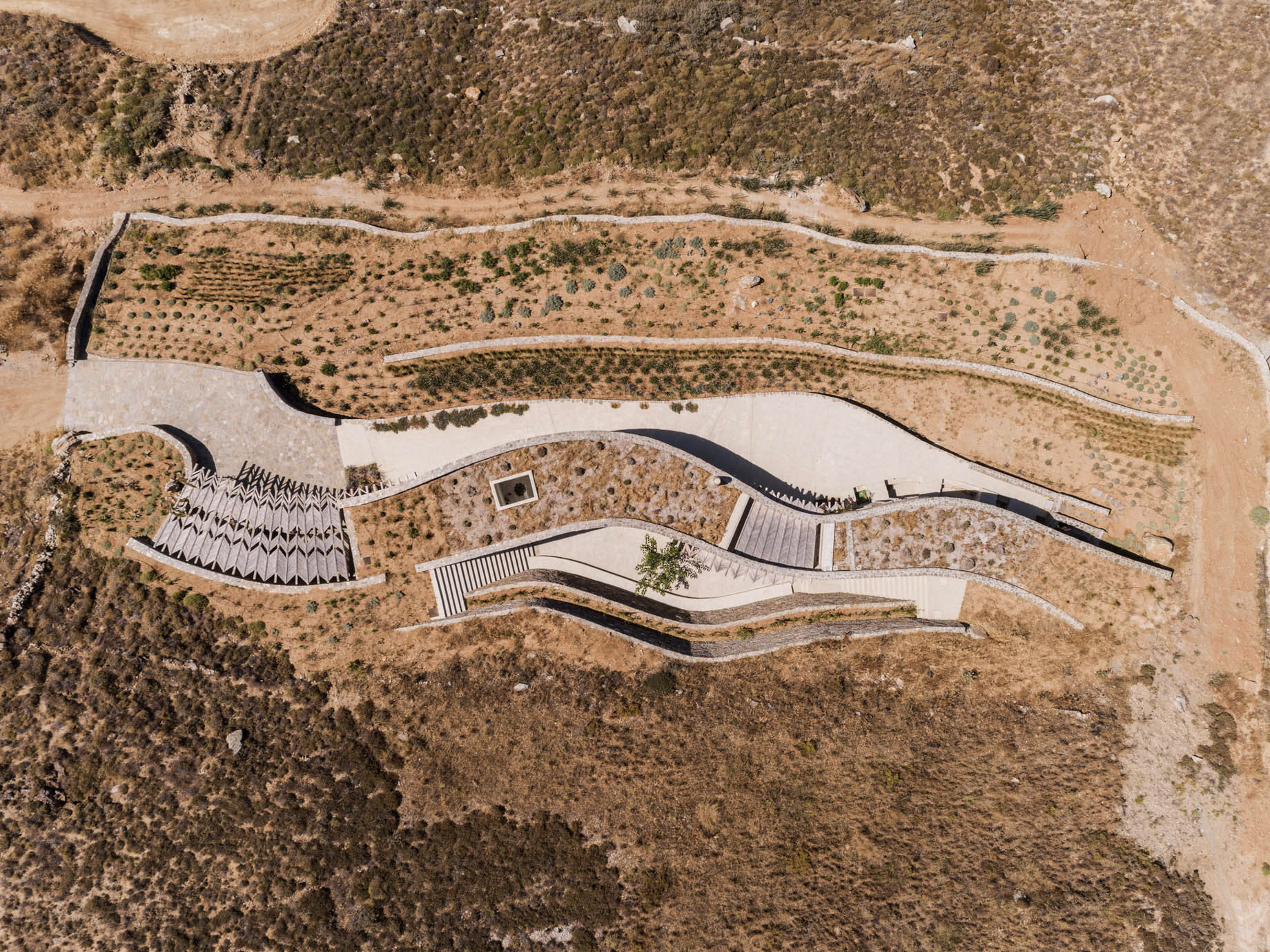
- Name: Xerolithi House
- Bedrooms: 3
- Bathrooms: 4
- Size: 2,637 sq. ft.
- Built: 2019
Located on the rugged slopes of Serifos Island, the Xerolithi House redefines Cycladic architecture by blending seamlessly into its natural surroundings. Designed by Sinas Architects, this innovative home integrates the historical stone retaining walls, or “xerolithies,” originally used for agricultural purposes. The structure’s main walls mimic these ancient formations, rising gradually from the ground and curving along the terrain, creating an organic, flowing design that harmonizes with the steep hillside. The use of local materials, such as stone and bamboo, and the incorporation of traditional elements like the wooden pergola, ensure the house reflects its environment while challenging the typical stacked white box imagery of Greek island homes.
Inside, the design prioritizes simplicity and continuity with nature. The long, narrow layout of the home stretches along the slope, with all functions arranged sequentially. The wooden pergola extends from the exterior to the interior, where it forms the ceiling structure, its beams following the undulating curves of the home like a spine. The bamboo cover, woven in a fishbone pattern, provides shade while creating unique textures of light and shadow, enhancing the natural aesthetic. Large, simple windows and doors painted in light olive further emphasize the connection to the landscape, framing stunning vistas of the Aegean Sea and the surrounding hills.
This home offers more than just a place to live; it serves as an experiment in alternative architectural forms while paying homage to the traditional Cycladic vernacular. The natural roof of dirt and vegetation camouflages the house from afar, making it almost invisible when viewed from behind, merging it with the landscape. This discreet design allows residents to enjoy the natural beauty of the island, with open courtyards and terraces providing panoramic views of the sea, all while staying true to the architectural heritage of the Greek Islands.
- Architect: Sinas Architects
- Photography: Yiorgos Kordakis
- Location: Serifos Island, Greece
