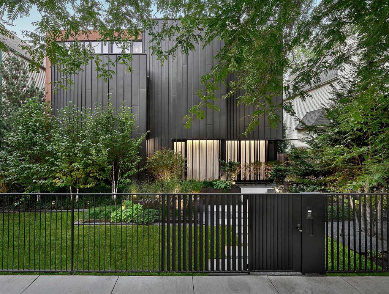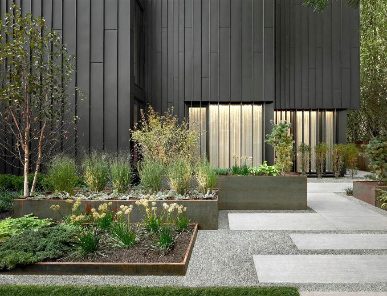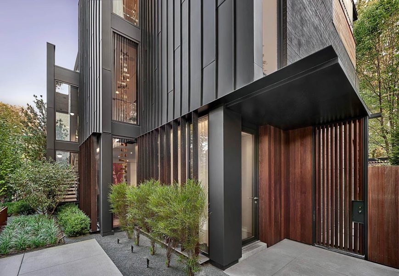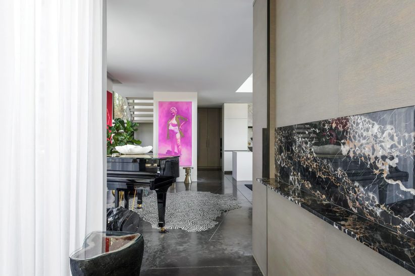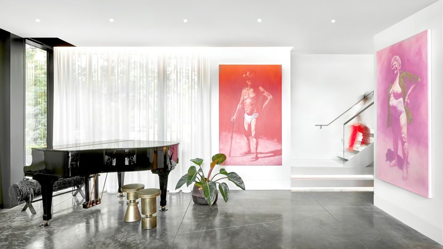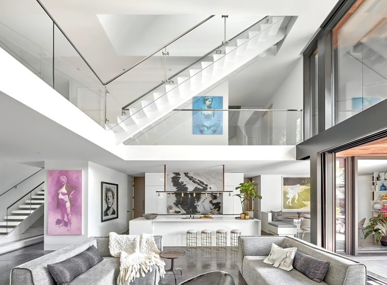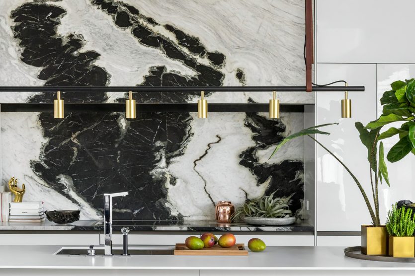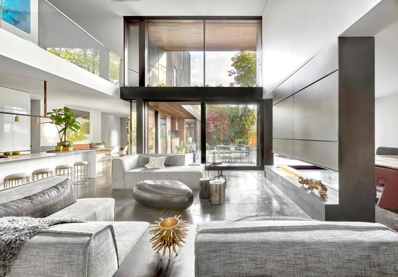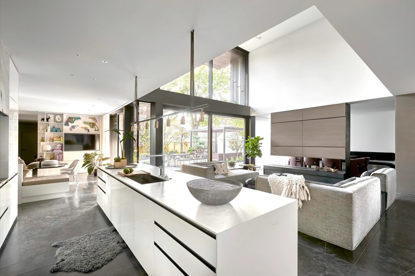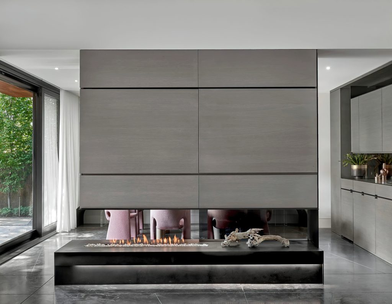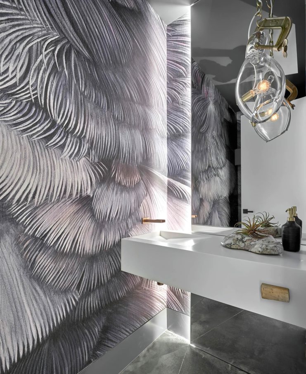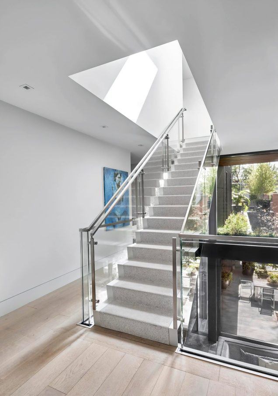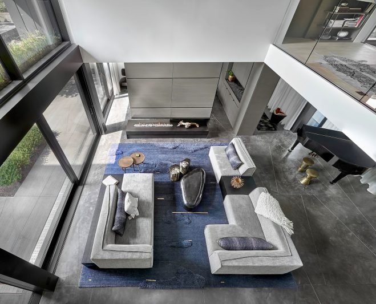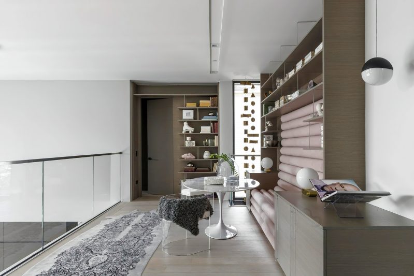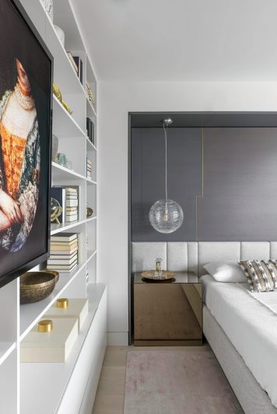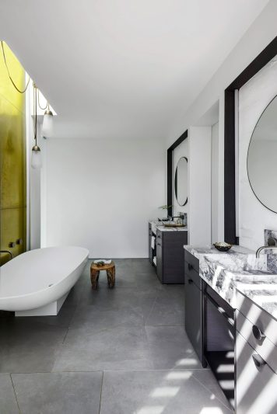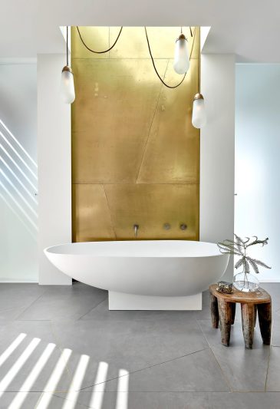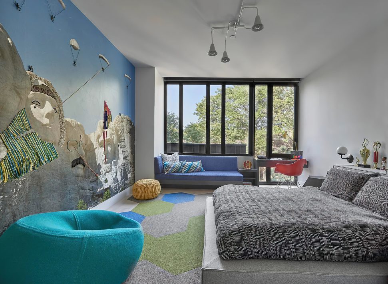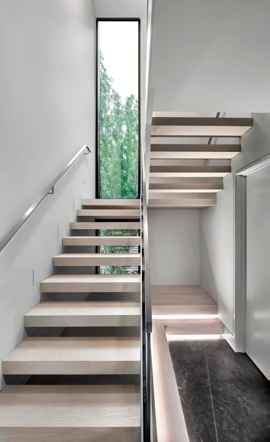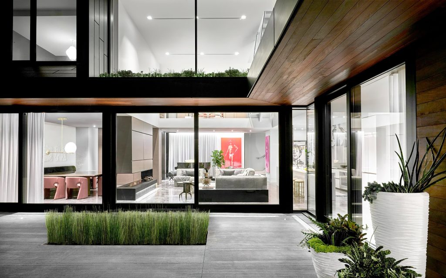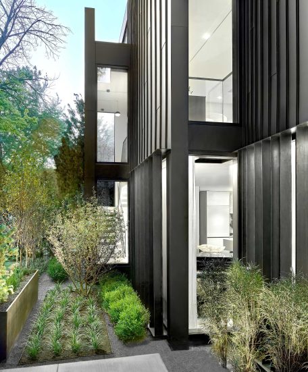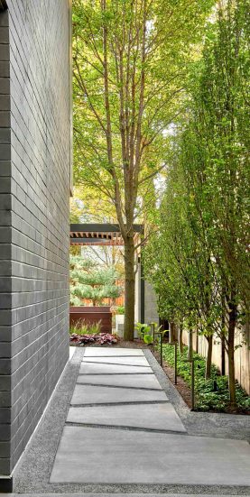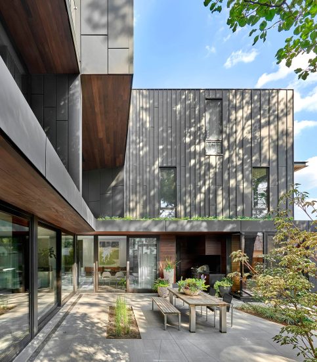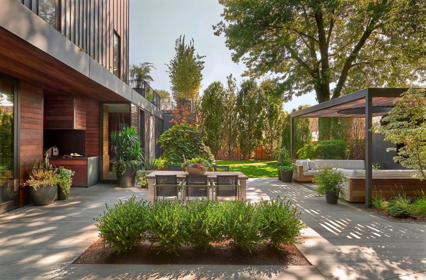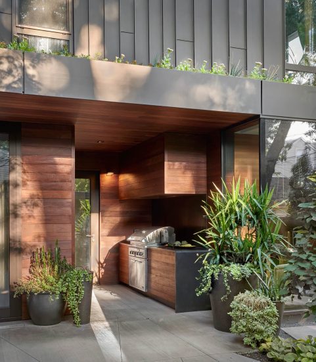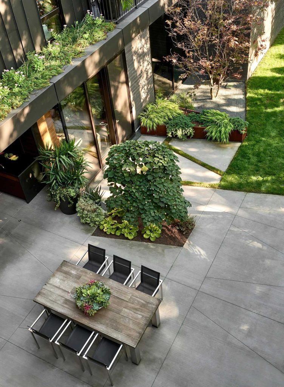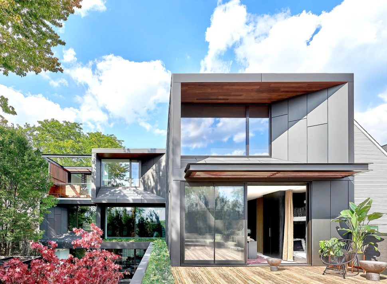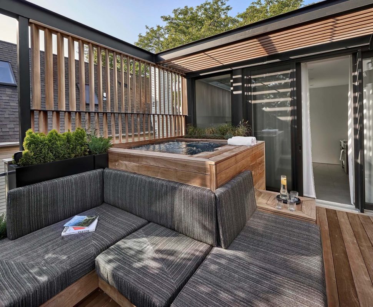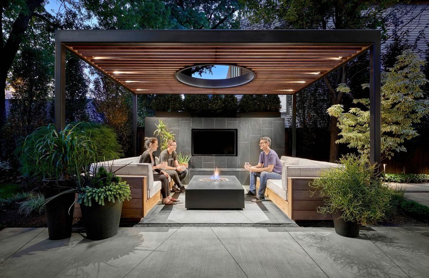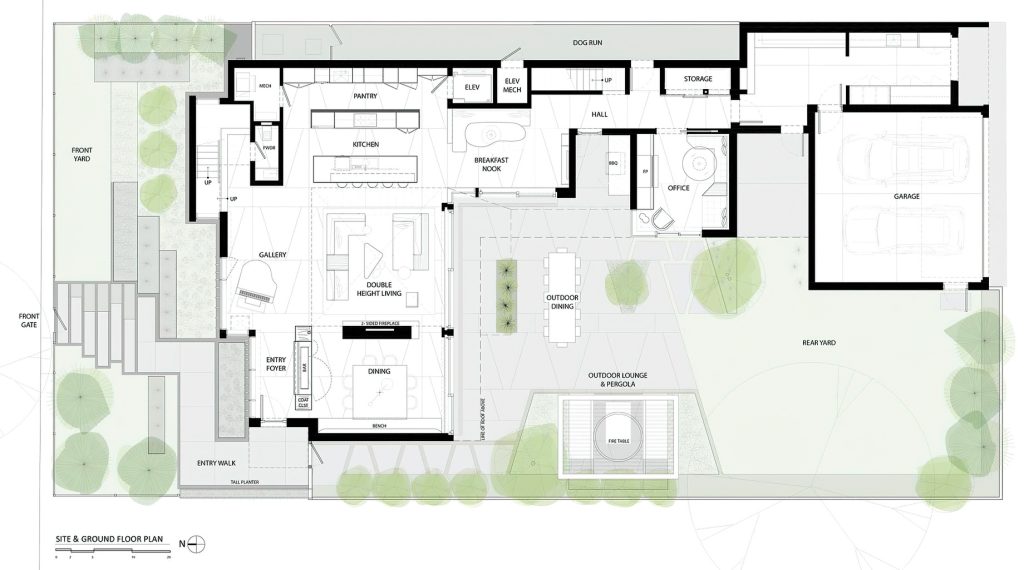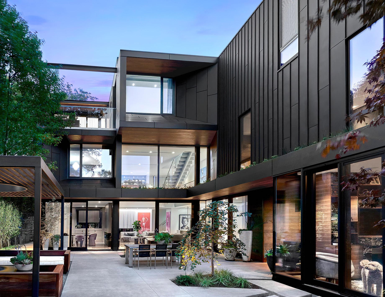
- Name: Zinc House
- Bedrooms: 5
- Bathrooms: 6.5
- Size: 6,000 sq. ft.
- Built: 2017
The Zinc House by dSPACE Studio was designed by the architects to meet the needs of a couple and their three children while maintaining privacy in a dense urban neighborhood in Chicago. The design prioritized a strong connection to the outdoors. The house features an open-plan living area, a primary suite with a sundeck, a gym, a sport court, a live-work space, and a kid’s hangout room with sleepover bunks. To achieve privacy and maximize natural light, a L-shaped structure was used with a shielded façade. The rear elevation showcases generous window walls that face southwest, providing framed views of the landscaped yard. The front elevation employs three parallel planes that step back from the street, preserving privacy while allowing light and views through floor-to-ceiling windows set between the planes. This design approach also reduces the overall mass of the home and harmonizes its size with the neighborhood.
The planes of the house are clad in warm, standing seam zinc panels. Playful design details, such as inset glass and wood laminate cladding, give the impression of revealing the home’s internal structure. A pathway with trees and weathered steel planters leads to the hidden front door. The rear elevation of the house features beveled portals and deep overhangs that provide passive solar shading and focused views of the city skyline. Oversized sliding doors enhance the indoor-outdoor connection and promote fresh air circulation. The house also incorporates slab-on-grade construction, aligning interior and exterior spaces at the same level to promote seamless indoor-outdoor living.
The interior of the house features a switchback staircase with floating treads and glass guardrails, integrating the landscape into the home’s circulation experience. A steel ribbon staircase suspended over the great room leads to the primary suite, which includes a two-sided fireplace opening to a terrace with a spa overlooking the city. Sustainable elements were incorporated into the design, including a green roof system to mitigate rainwater runoff and drought-tolerant landscaping to reduce watering needs. Existing plantings were preserved and protected during construction, while smaller trees were relocated and replanted outside the construction zone.
- Architect: dSPACE Studio
- Builder: LG Construction
- Photography: Tony Soluri
- Location: West Wellington Ave, Chicago, IL, USA
