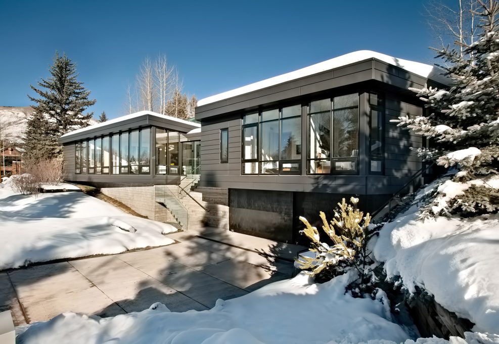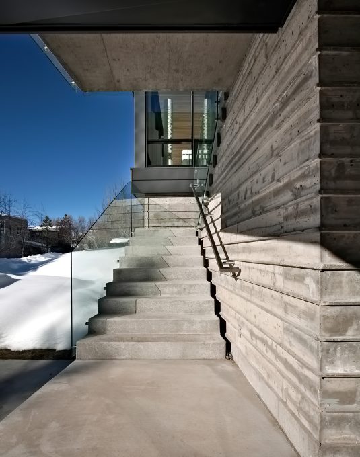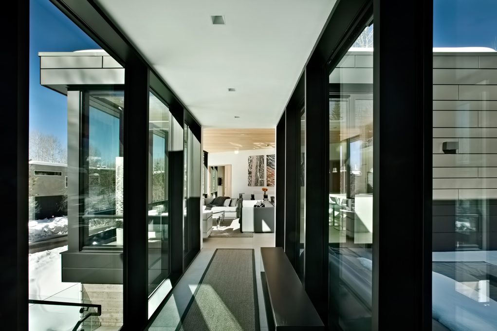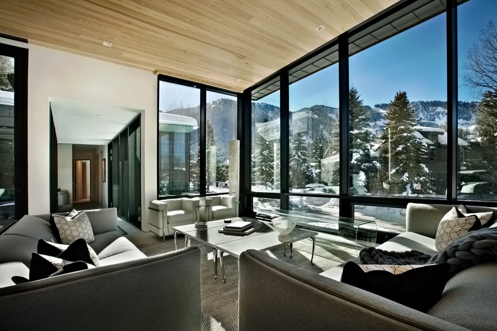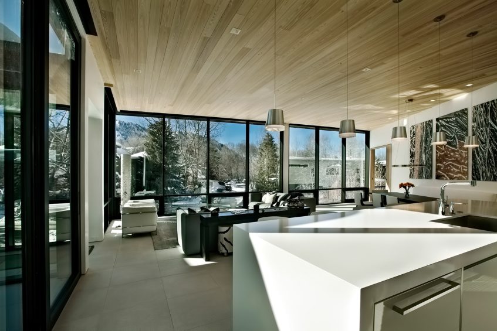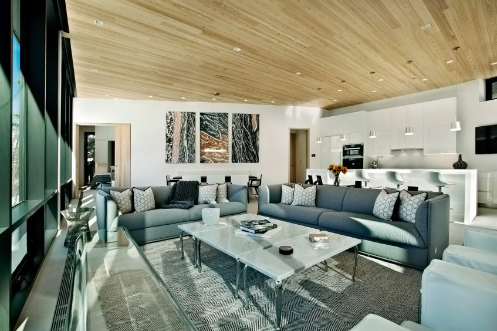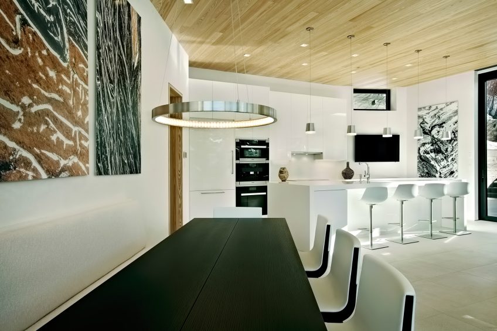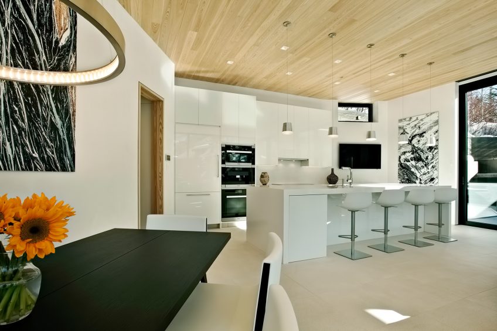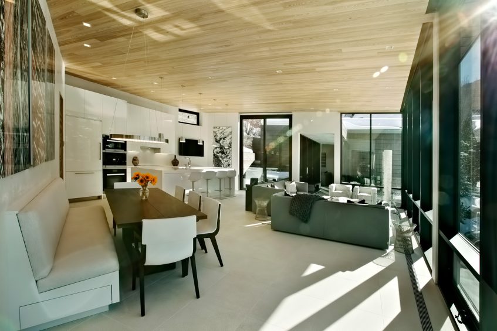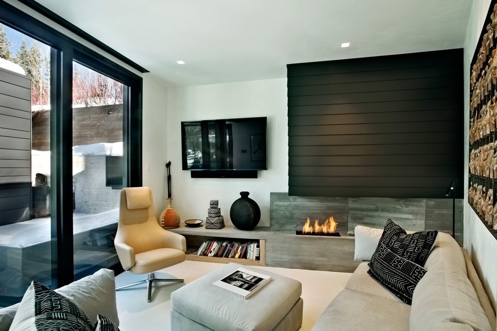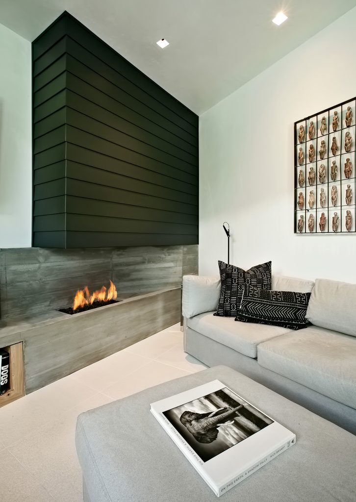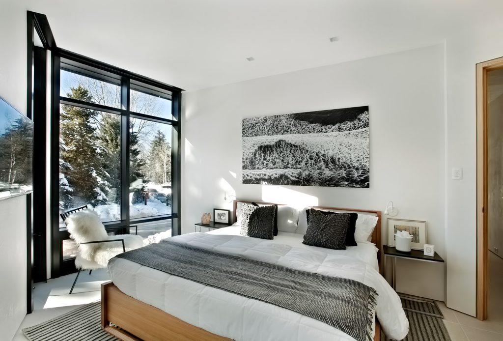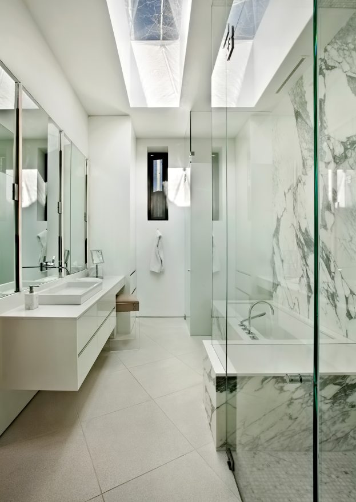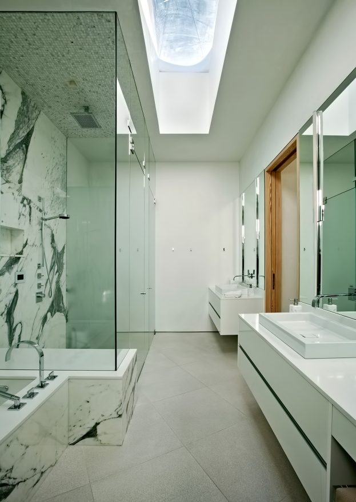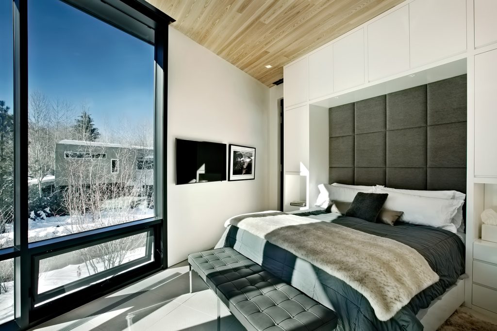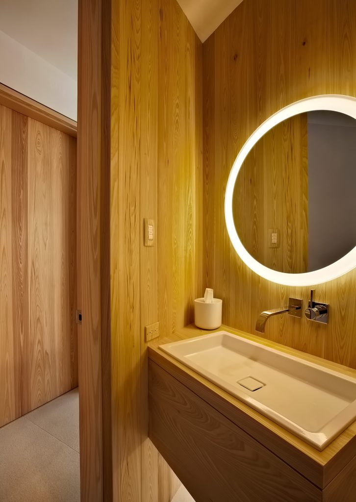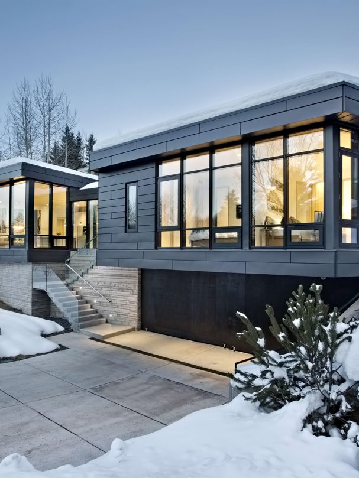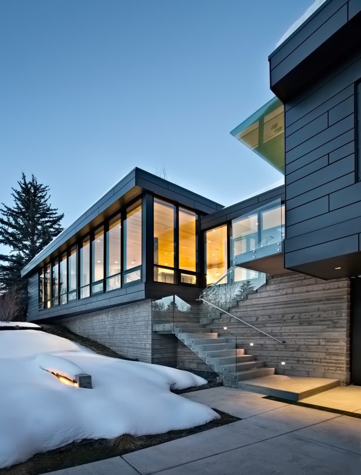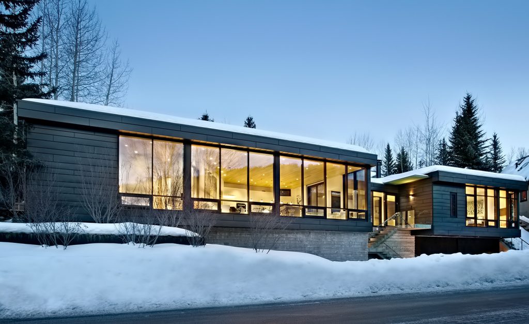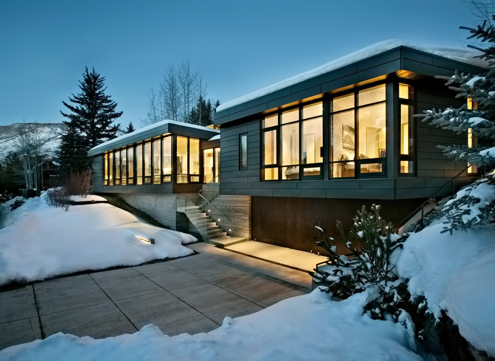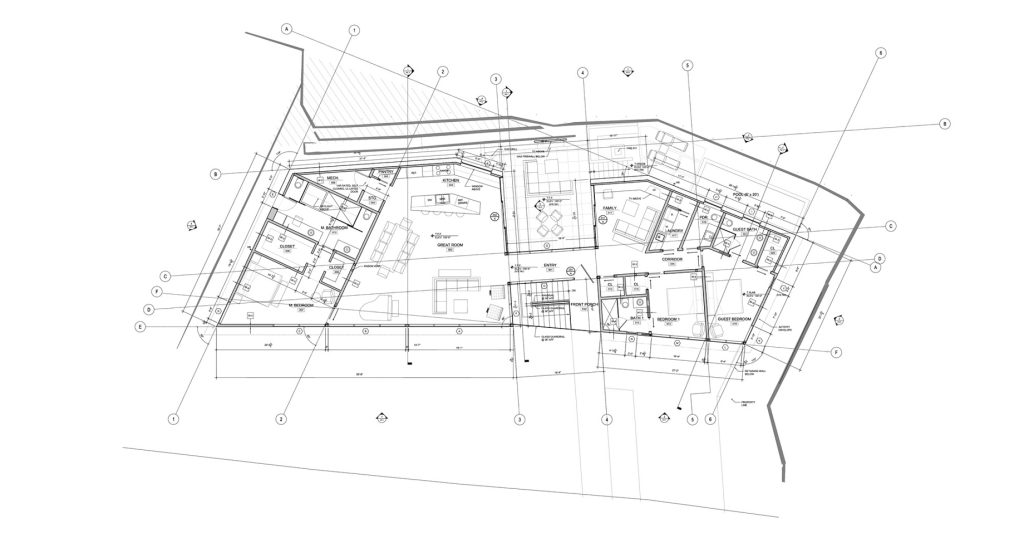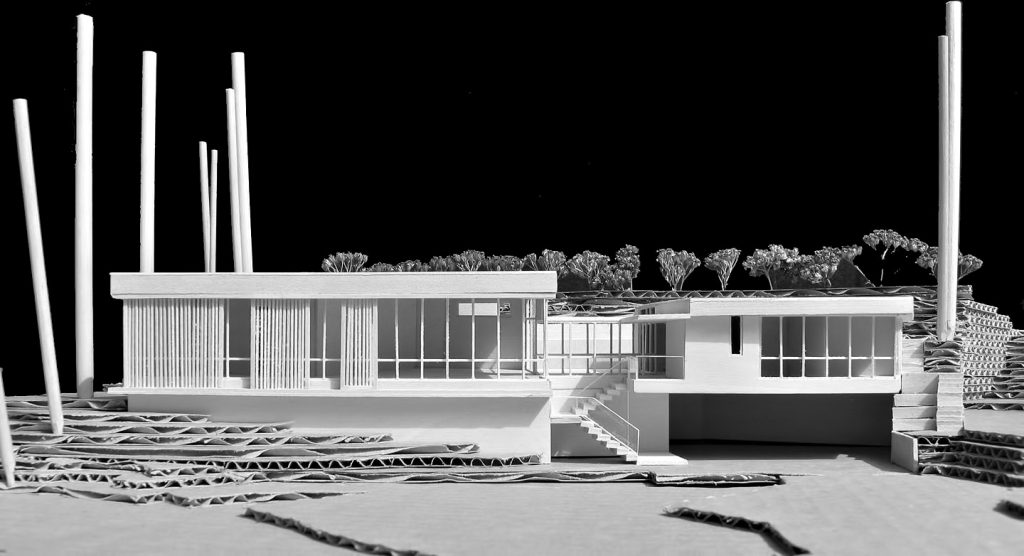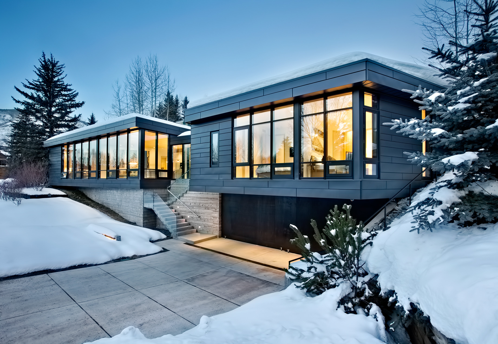
- Name: Zinc House
- Type: Modern Contemporary
- Bedrooms: 3
- Bathrooms: 4
- Size: 2,400 sq. ft.
- Built: 2017
A constrained property, a complex history and a one-story requirement define this 2,400 sq. ft. luxury residence draped in a zinc cloak perched on a board-formed plinth. The steep angular site is bound on three sides with immediate neighbours and positioned on a busy street resulting in an elevated solution for privacy and view.
Sectional differences and an open plan capture natural light throughout with a hidden rear terrace embraced by the architecture. Walking distance to downtown, this residence sits quietly in its transitional neighborhood enjoying ample sunshine and great views to Aspen Mountain.
The interiors reflect the clients desire for abundant natural light utilizing floor to ceiling windows and doors, light textured porcelain floors, level 5 drywall, wire-brushed cypress interior doors and ceilings adding warmth.
- Architect: Studio B Architects
- Photography: Derek Skalko
- Location: Aspen, Colorado, USA
